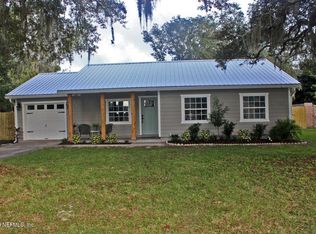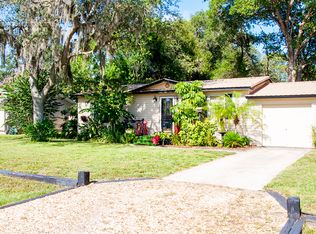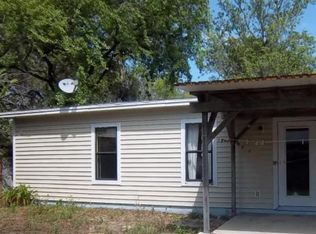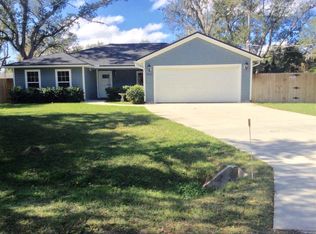Closed
$310,000
3530 CARMEL Road, St. Augustine, FL 32086
3beds
1,300sqft
Single Family Residence
Built in 1985
7,840.8 Square Feet Lot
$301,700 Zestimate®
$238/sqft
$2,064 Estimated rent
Home value
$301,700
$284,000 - $323,000
$2,064/mo
Zestimate® history
Loading...
Owner options
Explore your selling options
What's special
Classic Florida living just minutes from historic downtown St Augustine, pristine beaches, and restaurants, shops, & entertainment galore. Enjoy perfect afternoons and evening sunsets from your swing or rockers under the shade of the westward facing front porch, then relax or entertain in the cool comfort of the rear screened patio after a day of creating or crafting in the 14'x24' air conditioned workshop. With no HOA, you're free to park your boat, RV, or both on property and live the Florida lifestyle you've been dreaming of. Inside, there's plenty of room to stretch under the high ceilings and large open kitchen/dining spaces. Rinse your cares away in the beautifully renovated primary ensuite. Close to boat ramps, waterways, beaches, and all things St. Augustine, 3530 Carmel Rd offers the perfect central location. Just 10 minutes to I-95, 20 minutes to Palm Coast, and 30 minutes to Jax, the world is within reach from your peaceful, classic coastal Florida home. Call to see today!
Zillow last checked: 8 hours ago
Listing updated: July 02, 2025 at 02:19pm
Listed by:
CHRISTOPHER M FEDOR,
KELLER WILLIAMS ST JOHNS 904-867-7694,
SUSAN FEDOR
Source: realMLS,MLS#: 2081420
Facts & features
Interior
Bedrooms & bathrooms
- Bedrooms: 3
- Bathrooms: 3
- Full bathrooms: 2
- 1/2 bathrooms: 1
Primary bedroom
- Description: Laminate
- Level: Main
- Area: 144 Square Feet
- Dimensions: 12.00 x 12.00
Bedroom 2
- Description: Laminate
- Level: Main
- Area: 132 Square Feet
- Dimensions: 11.00 x 12.00
Bedroom 3
- Description: Laminate
- Level: Main
- Area: 132 Square Feet
- Dimensions: 11.00 x 12.00
Dining room
- Description: Tile
- Level: Main
- Area: 132 Square Feet
- Dimensions: 12.00 x 11.00
Kitchen
- Description: Tile
- Level: Main
- Area: 144 Square Feet
- Dimensions: 12.00 x 12.00
Laundry
- Description: Tile
- Level: Main
- Area: 60 Square Feet
- Dimensions: 12.00 x 5.00
Living room
- Description: Tile
- Level: Main
- Area: 180 Square Feet
- Dimensions: 12.00 x 15.00
Other
- Description: Screened Patio
- Area: 228 Square Feet
- Dimensions: 12.00 x 19.00
Workshop
- Description: Air Conditioned & Insulated
- Area: 336 Square Feet
- Dimensions: 14.00 x 24.00
Heating
- Central, Electric, Heat Pump
Cooling
- Central Air, Electric, Wall/Window Unit(s)
Appliances
- Included: Dishwasher, Electric Oven, Electric Range, Electric Water Heater, Freezer, Ice Maker, Refrigerator
- Laundry: Electric Dryer Hookup, Washer Hookup
Features
- Ceiling Fan(s), Eat-in Kitchen, Primary Bathroom - Shower No Tub, Split Bedrooms, Vaulted Ceiling(s)
- Flooring: Laminate, Tile, Vinyl
Interior area
- Total structure area: 1,642
- Total interior livable area: 1,300 sqft
Property
Parking
- Parking features: Off Street
Features
- Levels: One
- Stories: 1
- Patio & porch: Covered, Front Porch, Patio, Screened
- Fencing: Back Yard,Privacy,Wood
Lot
- Size: 7,840 sqft
- Dimensions: 80 x 100
- Features: Few Trees, Sprinklers In Front, Sprinklers In Rear
Details
- Additional structures: Workshop
- Parcel number: 2444000000
- Zoning description: Residential
Construction
Type & style
- Home type: SingleFamily
- Architectural style: Ranch
- Property subtype: Single Family Residence
Materials
- Composition Siding, Frame, Vinyl Siding
- Roof: Metal
Condition
- New construction: No
- Year built: 1985
Utilities & green energy
- Electric: 150 Amp Service
- Sewer: Septic Tank
- Water: Public, Well
- Utilities for property: Cable Available, Electricity Connected, Water Connected
Community & neighborhood
Security
- Security features: Security System Owned, Smoke Detector(s)
Location
- Region: Saint Augustine
- Subdivision: St Augustine
Other
Other facts
- Listing terms: Cash,Conventional,FHA,VA Loan
- Road surface type: Asphalt, Paved
Price history
| Date | Event | Price |
|---|---|---|
| 5/29/2025 | Sold | $310,000+0%$238/sqft |
Source: | ||
| 4/25/2025 | Listed for sale | $309,990+91.4%$238/sqft |
Source: | ||
| 7/15/2016 | Sold | $162,000-0.3%$125/sqft |
Source: | ||
| 5/13/2016 | Pending sale | $162,500$125/sqft |
Source: WATSON REALTY CORP #826946 Report a problem | ||
| 5/7/2016 | Price change | $162,500-2.4%$125/sqft |
Source: WATSON REALTY CORP #826946 Report a problem | ||
Public tax history
| Year | Property taxes | Tax assessment |
|---|---|---|
| 2024 | $1,595 +2.3% | $146,428 +3% |
| 2023 | $1,559 +4% | $142,163 +3% |
| 2022 | $1,500 +1.3% | $138,022 +3% |
Find assessor info on the county website
Neighborhood: 32086
Nearby schools
GreatSchools rating
- 7/10W. Douglas Hartley Elementary SchoolGrades: PK-5Distance: 2.8 mi
- 5/10Gamble Rogers Middle SchoolGrades: 6-8Distance: 3.9 mi
- 6/10Pedro Menendez High SchoolGrades: 9-12Distance: 5.1 mi
Schools provided by the listing agent
- Elementary: W. D. Hartley
- Middle: Gamble Rogers
- High: Pedro Menendez
Source: realMLS. This data may not be complete. We recommend contacting the local school district to confirm school assignments for this home.
Get a cash offer in 3 minutes
Find out how much your home could sell for in as little as 3 minutes with a no-obligation cash offer.
Estimated market value$301,700
Get a cash offer in 3 minutes
Find out how much your home could sell for in as little as 3 minutes with a no-obligation cash offer.
Estimated market value
$301,700



