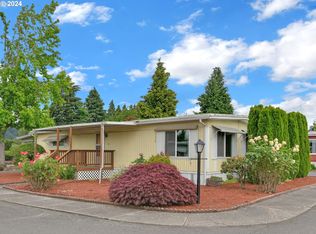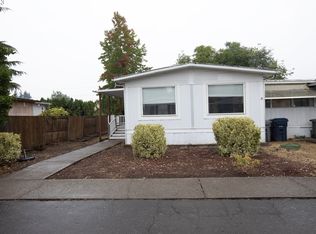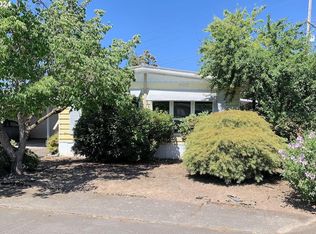Sold
$52,000
3530 E Game Farm Rd Spc 22, Springfield, OR 97477
2beds
1,120sqft
Residential, Manufactured Home
Built in 1971
-- sqft lot
$-- Zestimate®
$46/sqft
$1,396 Estimated rent
Home value
Not available
Estimated sales range
Not available
$1,396/mo
Zestimate® history
Loading...
Owner options
Explore your selling options
What's special
New membrane roof in 2024, fridge new in 2023. Lovely LVP floors, covered front and back porches lead to yards. Suite bedroom has large walk-in closet and attached full bathroom. Parking for 2 cars in carport, which also has a storage shed. A 2nd storage shed, located in back yard, made of natural wood. 55+ manufactured home co-op community. $856/monthly space rent: this includes water, sewer, garbage, basic land cable, use of pool tables, club house, library, and dog park. Park management approval required to reside in this Park. Monthly income to be 3x's or higher than the space rent. Very close to Riverbend Hospital, shopping, restaurants, Gateway Mall, gas stations, and grocery. Caregiver's under 55 yrs old allowed to reside with resident with accepted applications. Pets allowed.
Zillow last checked: 8 hours ago
Listing updated: February 12, 2025 at 12:56am
Listed by:
Lynne Nelson 541-918-1179,
Hybrid Real Estate
Bought with:
Irene Chavez, 201249687
Hybrid Real Estate
Source: RMLS (OR),MLS#: 340513208
Facts & features
Interior
Bedrooms & bathrooms
- Bedrooms: 2
- Bathrooms: 2
- Full bathrooms: 2
- Main level bathrooms: 2
Primary bedroom
- Features: Bathroom, Vinyl Floor, Walkin Closet
- Level: Main
Bedroom 2
- Features: Vinyl Floor
- Level: Main
Dining room
- Level: Main
Kitchen
- Level: Main
Living room
- Level: Main
Heating
- Heat Pump
Cooling
- Heat Pump
Appliances
- Included: Dishwasher, Washer/Dryer, Electric Water Heater
Features
- Bathroom, Walk-In Closet(s)
- Flooring: Vinyl
- Windows: Aluminum Frames
Interior area
- Total structure area: 1,120
- Total interior livable area: 1,120 sqft
Property
Parking
- Parking features: Carport
- Has carport: Yes
Accessibility
- Accessibility features: One Level, Accessibility
Features
- Levels: One
- Stories: 1
- Patio & porch: Deck, Porch
Lot
- Features: Level, SqFt 0K to 2999
Details
- Additional structures: ToolShed
- Parcel number: 4025050
- On leased land: Yes
- Lease amount: $856
Construction
Type & style
- Home type: MobileManufactured
- Property subtype: Residential, Manufactured Home
Materials
- Metal Siding
- Foundation: Skirting
- Roof: Membrane
Condition
- Resale
- New construction: No
- Year built: 1971
Utilities & green energy
- Sewer: Public Sewer
- Water: Public
- Utilities for property: Cable Connected
Community & neighborhood
Security
- Security features: Sidewalk
Senior living
- Senior community: Yes
Location
- Region: Springfield
Other
Other facts
- Body type: Double Wide
- Listing terms: Cash
- Road surface type: Paved
Price history
| Date | Event | Price |
|---|---|---|
| 2/11/2025 | Sold | $52,000-13.2%$46/sqft |
Source: | ||
| 1/18/2025 | Pending sale | $59,900$53/sqft |
Source: | ||
| 1/13/2025 | Listed for sale | $59,900$53/sqft |
Source: | ||
Public tax history
| Year | Property taxes | Tax assessment |
|---|---|---|
| 2018 | $339 | $17,187 |
| 2017 | $339 +14.9% | $17,187 +21.8% |
| 2016 | $296 +4825.7% | $14,110 +13.1% |
Find assessor info on the county website
Neighborhood: 97477
Nearby schools
GreatSchools rating
- 4/10Guy Lee Elementary SchoolGrades: K-5Distance: 1 mi
- 3/10Hamlin Middle SchoolGrades: 6-8Distance: 2 mi
- 4/10Springfield High SchoolGrades: 9-12Distance: 2.4 mi
Schools provided by the listing agent
- Elementary: Bertha Holt
- Middle: Monroe
- High: Sheldon
Source: RMLS (OR). This data may not be complete. We recommend contacting the local school district to confirm school assignments for this home.



