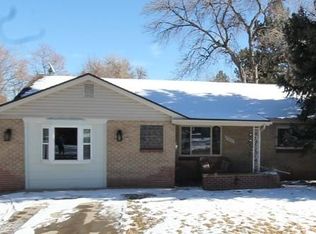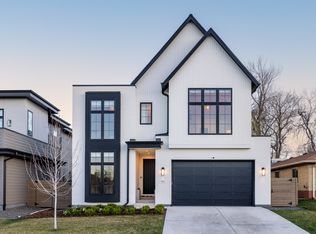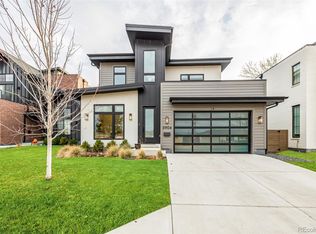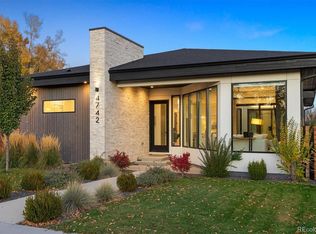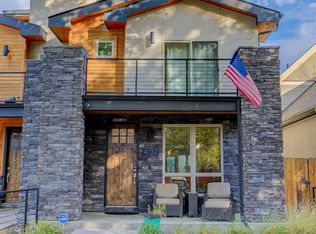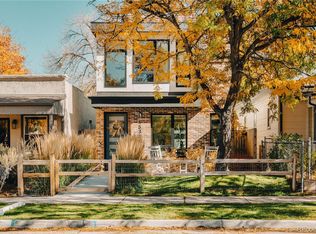Experience elevated living in this stunning ~4,400 sq. ft. modern single-family home adjacent to Panorama Park. Designed for comfort and style, this 5-bedroom + office, 5-bath residence blends open-concept luxury with thoughtful details throughout.
Step into a grand living area featuring 20-foot vaulted ceilings, a central fireplace, and expansive windows that fill the home with natural light. The chef’s eat-in kitchen is an entertainer’s dream, boasting professional-grade appliances, a 48" range with double ovens, a built-in 48" refrigerator, and a custom walk-in pantry.
Upstairs, the XL primary suite offers a serene retreat with dual showers in the master bath, a freestanding soaking tub, two vanities, and a large walk-in closet with custom built-ins. Vaulted ceilings continue into the secondary bedrooms, adding to the home’s airy feel.
The finished basement is perfect for recreation and entertaining, featuring a spacious rec room and a built-in wet bar. Dual furnaces and AC systems ensure year-round comfort with zoned temperature control.
Located just minutes from Downtown Denver, this home combines modern luxury, functional design, and unbeatable convenience—right next to a beautiful park.
Accepting backups
$1,895,000
3530 Fenton Street, Wheat Ridge, CO 80212
5beds
4,433sqft
Est.:
Single Family Residence
Built in 2025
6,275 Square Feet Lot
$1,865,200 Zestimate®
$427/sqft
$-- HOA
What's special
Central fireplaceFinished basementOpen-concept luxuryXl primary suiteCustom walk-in pantryAdjacent to panorama parkProfessional-grade appliances
- 73 days |
- 849 |
- 60 |
Zillow last checked: 8 hours ago
Listing updated: January 06, 2026 at 01:53pm
Listed by:
Tyler Divine 720-299-1246 trdivine@gmail.com,
MODUS Real Estate
Source: REcolorado,MLS#: 5600457
Facts & features
Interior
Bedrooms & bathrooms
- Bedrooms: 5
- Bathrooms: 5
- Full bathrooms: 4
- 1/2 bathrooms: 1
- Main level bathrooms: 1
Bedroom
- Description: Xl Bedroom
- Features: Primary Suite
- Level: Upper
Bedroom
- Level: Upper
Bedroom
- Level: Upper
Bedroom
- Description: Gym Or Fifth Bedroom
- Level: Basement
Bedroom
- Level: Basement
Bathroom
- Level: Main
Bathroom
- Description: Double Shower In Master Suite
- Features: Primary Suite
- Level: Upper
Bathroom
- Level: Upper
Bathroom
- Level: Upper
Bathroom
- Level: Basement
Family room
- Description: ~20' Vaulted Ceilings
- Level: Main
Kitchen
- Description: Professional Kitchen, 48" Range + Built In Fridge
- Level: Main
Laundry
- Level: Upper
Media room
- Level: Basement
Mud room
- Level: Main
Office
- Description: Custom Iron / Glass Wall
- Level: Main
Heating
- Forced Air
Cooling
- Central Air
Appliances
- Included: Dishwasher, Freezer, Gas Water Heater, Humidifier, Microwave, Oven, Range, Range Hood, Refrigerator, Tankless Water Heater
- Laundry: In Unit
Features
- Eat-in Kitchen, Entrance Foyer, Five Piece Bath, High Ceilings, Kitchen Island, Open Floorplan, Pantry, Primary Suite, Quartz Counters, Radon Mitigation System, Vaulted Ceiling(s)
- Flooring: Carpet, Tile, Wood
- Windows: Double Pane Windows
- Basement: Finished,Full,Sump Pump
- Number of fireplaces: 1
- Fireplace features: Family Room
Interior area
- Total structure area: 4,433
- Total interior livable area: 4,433 sqft
- Finished area above ground: 2,955
- Finished area below ground: 1,392
Property
Parking
- Total spaces: 2
- Parking features: Concrete
- Attached garage spaces: 2
Features
- Levels: Two
- Stories: 2
- Patio & porch: Covered, Front Porch
- Exterior features: Barbecue
- Fencing: Full
Lot
- Size: 6,275 Square Feet
Details
- Parcel number: 520901
- Special conditions: Standard
Construction
Type & style
- Home type: SingleFamily
- Property subtype: Single Family Residence
Materials
- Brick, Cedar, Cement Siding, Frame, Stucco
- Foundation: Structural
- Roof: Membrane,Rolled/Hot Mop
Condition
- New Construction
- New construction: Yes
- Year built: 2025
Details
- Warranty included: Yes
Utilities & green energy
- Sewer: Public Sewer
- Water: Public
Community & HOA
Community
- Security: Smoke Detector(s)
- Subdivision: Craft Subdivision Lot 2
HOA
- Has HOA: No
Location
- Region: Wheat Ridge
Financial & listing details
- Price per square foot: $427/sqft
- Tax assessed value: $283,812
- Annual tax amount: $6,923
- Date on market: 11/8/2025
- Listing terms: Conventional
- Exclusions: Staging
- Ownership: Agent Owner
- Road surface type: Paved
Estimated market value
$1,865,200
$1.77M - $1.96M
$5,404/mo
Price history
Price history
| Date | Event | Price |
|---|---|---|
| 1/6/2026 | Pending sale | $1,895,000$427/sqft |
Source: | ||
| 11/8/2025 | Listed for sale | $1,895,000$427/sqft |
Source: | ||
Public tax history
Public tax history
| Year | Property taxes | Tax assessment |
|---|---|---|
| 2024 | $6,923 | $79,184 |
| 2023 | -- | $79,184 |
| 2022 | -- | -- |
Find assessor info on the county website
BuyAbility℠ payment
Est. payment
$10,853/mo
Principal & interest
$9385
Property taxes
$805
Home insurance
$663
Climate risks
Neighborhood: 80212
Nearby schools
GreatSchools rating
- 5/10Stevens Elementary SchoolGrades: PK-5Distance: 0.9 mi
- 5/10Everitt Middle SchoolGrades: 6-8Distance: 2.6 mi
- 7/10Wheat Ridge High SchoolGrades: 9-12Distance: 2.4 mi
Schools provided by the listing agent
- Elementary: Stevens
- Middle: Everitt
- High: Wheat Ridge
- District: Jefferson County R-1
Source: REcolorado. This data may not be complete. We recommend contacting the local school district to confirm school assignments for this home.
- Loading
