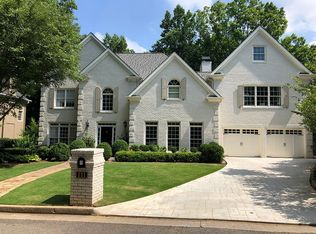Closed
$1,125,000
3530 Habersham Rd NW, Atlanta, GA 30305
5beds
3,034sqft
Single Family Residence, Residential
Built in 1990
0.28 Acres Lot
$1,336,600 Zestimate®
$371/sqft
$6,236 Estimated rent
Home value
$1,336,600
$1.24M - $1.46M
$6,236/mo
Zestimate® history
Loading...
Owner options
Explore your selling options
What's special
This perfect sized home in convenient Tuxedo Park has all the spaces, indoors and outside for the buyer that wants comfort, convenience, and value. Sited on a large corner lot of Habersham Road and Habersham Valley, with the house facing Habersham Valley for easy access and privacy in a quiet cul-de-sac setting. The kitchen has direct access from the two-car garage, hosts an island and opens directly to the dining area and family room, which opens to a charming, covered porch with a hammock, outdoor living area and grilling station. The Primary suite includes a large bathroom, and it is located on the main floor adjacent to a beautiful and spacious home office or den. While the separate dining room and living room provide plenty of space for when you have guests over for entertaining. The second-floor hosts two very large bedrooms with over sized closets, joined by a bathroom that has plenty of space to split and provide separate bathrooms for each bedroom if desired. The daylight terrace level has two additional bedrooms which share a newly renovated bathroom PLUS, a large recreation area for media room and/or pool table. The beautiful, shade and, flat side yard is perfect for a play area and or swing. Additionally, there is a plethora of storage space throughout this very, very well built 1990 structure.
Zillow last checked: 8 hours ago
Listing updated: April 21, 2023 at 09:06am
Listing Provided by:
PRICE CURTIS,
Atlanta Fine Homes Sotheby's International
Bought with:
ROBIN SICKLE, 345813
Keller Williams Buckhead
Source: FMLS GA,MLS#: 7162822
Facts & features
Interior
Bedrooms & bathrooms
- Bedrooms: 5
- Bathrooms: 5
- Full bathrooms: 3
- 1/2 bathrooms: 2
- Main level bathrooms: 1
- Main level bedrooms: 1
Primary bedroom
- Features: Master on Main
- Level: Master on Main
Bedroom
- Features: Master on Main
Primary bathroom
- Features: Separate Tub/Shower, Whirlpool Tub
Dining room
- Features: Separate Dining Room
Kitchen
- Features: Cabinets Stain, Eat-in Kitchen, Kitchen Island, Pantry, Solid Surface Counters
Heating
- Electric, Forced Air
Cooling
- Electric Air Filter, Zoned
Appliances
- Included: Dishwasher, Disposal, Dryer, Electric Oven, Electric Range, Range Hood, Refrigerator, Washer
- Laundry: Main Level, Mud Room
Features
- Bookcases, Entrance Foyer, High Ceilings 9 ft Main, Walk-In Closet(s)
- Flooring: Hardwood
- Windows: None
- Basement: Bath/Stubbed,Daylight,Exterior Entry,Finished,Finished Bath,Full
- Number of fireplaces: 1
- Fireplace features: Living Room
- Common walls with other units/homes: No Common Walls
Interior area
- Total structure area: 3,034
- Total interior livable area: 3,034 sqft
- Finished area above ground: 0
- Finished area below ground: 0
Property
Parking
- Total spaces: 2
- Parking features: Attached, Garage, Garage Faces Side, Kitchen Level
- Attached garage spaces: 2
Accessibility
- Accessibility features: None
Features
- Levels: Two
- Stories: 2
- Patio & porch: Covered, Patio, Rear Porch
- Exterior features: Other
- Pool features: None
- Has spa: Yes
- Spa features: Bath, None
- Fencing: Back Yard
- Has view: Yes
- View description: Other
- Waterfront features: None
- Body of water: None
Lot
- Size: 0.28 Acres
- Features: Corner Lot, Landscaped, Level
Details
- Additional structures: None
- Parcel number: 17 009800150067
- Other equipment: None
- Horse amenities: None
Construction
Type & style
- Home type: SingleFamily
- Architectural style: Traditional
- Property subtype: Single Family Residence, Residential
Materials
- Brick 4 Sides
- Foundation: Concrete Perimeter
- Roof: Composition
Condition
- Resale
- New construction: No
- Year built: 1990
Utilities & green energy
- Electric: Other
- Sewer: Public Sewer
- Water: Public
- Utilities for property: Cable Available, Electricity Available, Sewer Available, Water Available
Green energy
- Energy efficient items: None
- Energy generation: None
Community & neighborhood
Security
- Security features: None
Community
- Community features: Near Public Transport, Near Schools, Near Shopping
Location
- Region: Atlanta
- Subdivision: Habersham Valley
HOA & financial
HOA
- Has HOA: No
Other
Other facts
- Ownership: Fee Simple
- Road surface type: Paved
Price history
| Date | Event | Price |
|---|---|---|
| 11/17/2025 | Listing removed | $1,300,000+15.6%$428/sqft |
Source: | ||
| 4/19/2023 | Sold | $1,125,000-4.3%$371/sqft |
Source: | ||
| 2/23/2023 | Pending sale | $1,175,000$387/sqft |
Source: | ||
| 2/21/2023 | Contingent | $1,175,000$387/sqft |
Source: | ||
| 1/13/2023 | Listed for sale | $1,175,000-9.6%$387/sqft |
Source: | ||
Public tax history
| Year | Property taxes | Tax assessment |
|---|---|---|
| 2024 | $15,565 +57.7% | $429,440 +5.9% |
| 2023 | $9,873 -15.4% | $405,560 +8.1% |
| 2022 | $11,667 +9% | $375,080 +11.2% |
Find assessor info on the county website
Neighborhood: Tuxedo Park
Nearby schools
GreatSchools rating
- 8/10Jackson Elementary SchoolGrades: PK-5Distance: 2.6 mi
- 6/10Sutton Middle SchoolGrades: 6-8Distance: 1.7 mi
- 8/10North Atlanta High SchoolGrades: 9-12Distance: 3.6 mi
Schools provided by the listing agent
- Elementary: Jackson - Atlanta
- Middle: Willis A. Sutton
- High: North Atlanta
Source: FMLS GA. This data may not be complete. We recommend contacting the local school district to confirm school assignments for this home.
Get a cash offer in 3 minutes
Find out how much your home could sell for in as little as 3 minutes with a no-obligation cash offer.
Estimated market value$1,336,600
Get a cash offer in 3 minutes
Find out how much your home could sell for in as little as 3 minutes with a no-obligation cash offer.
Estimated market value
$1,336,600
