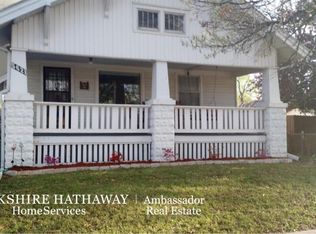Sold for $230,000
$230,000
3530 N 56th St, Lincoln, NE 68504
3beds
1,416sqft
Single Family Residence
Built in 1985
8,276.4 Square Feet Lot
$239,700 Zestimate®
$162/sqft
$1,459 Estimated rent
Home value
$239,700
$213,000 - $268,000
$1,459/mo
Zestimate® history
Loading...
Owner options
Explore your selling options
What's special
This zero-entry 3 bed, 1 bath brick ranch offers the best of single-floor living with plenty of added bonuses! Before entering the home, you’ll notice extra gravel parking was added to the west of the garage, perfect for buyers with multiple vehicles. On the East side of the garage, you’ll find a 12x12 shed and an additional gravel parking spot that is fully fenced and was used for RV/boat parking. You’ll enjoy both sunny days in the 19x12 all-seasons room and cozy nights next to the brick fireplace in the living room. The functional layout includes a dining room off the kitchen, a designated laundry room, 3 bedrooms and a large full bathroom with access from both the hallway and primary bedroom. The backyard is fully fenced and the alley-accessed 2-stall garage has large windows and comes with a workbench and storage.
Zillow last checked: 8 hours ago
Listing updated: December 20, 2024 at 01:37pm
Listed by:
Jenna Norris 402-309-9027,
SimpliCity Real Estate
Bought with:
Kim McKee, 20171116
Tenacious Realty
Source: GPRMLS,MLS#: 22428876
Facts & features
Interior
Bedrooms & bathrooms
- Bedrooms: 3
- Bathrooms: 1
- Full bathrooms: 1
- Main level bathrooms: 1
Primary bedroom
- Level: Main
Heating
- Natural Gas, Forced Air
Cooling
- Central Air
Features
- Has basement: No
- Number of fireplaces: 1
Interior area
- Total structure area: 1,416
- Total interior livable area: 1,416 sqft
- Finished area above ground: 1,416
- Finished area below ground: 0
Property
Parking
- Total spaces: 2
- Parking features: Attached, Extra Parking Slab
- Attached garage spaces: 2
- Has uncovered spaces: Yes
Features
- Patio & porch: Enclosed Patio
- Exterior features: Zero Step Entry
- Fencing: Chain Link,Full
Lot
- Size: 8,276 sqft
- Dimensions: 82 x 100
- Features: Up to 1/4 Acre.
Details
- Additional structures: Shed(s)
- Parcel number: 1709307013000
Construction
Type & style
- Home type: SingleFamily
- Architectural style: Ranch
- Property subtype: Single Family Residence
Materials
- Foundation: Slab
Condition
- Not New and NOT a Model
- New construction: No
- Year built: 1985
Utilities & green energy
- Water: Public
Community & neighborhood
Location
- Region: Lincoln
- Subdivision: HAVELOCK
Other
Other facts
- Listing terms: VA Loan,FHA,Conventional,Cash
- Ownership: Fee Simple
Price history
| Date | Event | Price |
|---|---|---|
| 12/20/2024 | Sold | $230,000+2.3%$162/sqft |
Source: | ||
| 11/15/2024 | Pending sale | $224,900$159/sqft |
Source: | ||
| 11/14/2024 | Listed for sale | $224,900$159/sqft |
Source: | ||
Public tax history
| Year | Property taxes | Tax assessment |
|---|---|---|
| 2024 | $2,396 -17.5% | $173,400 |
| 2023 | $2,906 +16% | $173,400 +37.6% |
| 2022 | $2,506 -0.2% | $126,000 |
Find assessor info on the county website
Neighborhood: Havelock
Nearby schools
GreatSchools rating
- 4/10Pershing Elementary SchoolGrades: PK-5Distance: 0.6 mi
- 3/10Dawes Middle SchoolGrades: 6-8Distance: 0.3 mi
- 1/10Lincoln Northeast High SchoolGrades: 9-12Distance: 0.7 mi
Schools provided by the listing agent
- Elementary: Pershing Elementary
- Middle: Dawes
- High: Lincoln Northeast
- District: Lincoln Public Schools
Source: GPRMLS. This data may not be complete. We recommend contacting the local school district to confirm school assignments for this home.
Get pre-qualified for a loan
At Zillow Home Loans, we can pre-qualify you in as little as 5 minutes with no impact to your credit score.An equal housing lender. NMLS #10287.
