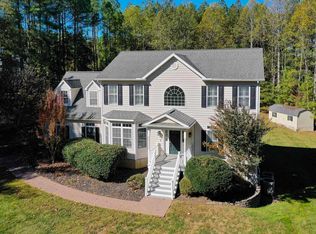Closed
$760,000
3530 Preddy Creek Rd, Charlottesville, VA 22911
5beds
3,682sqft
Single Family Residence
Built in 2013
3.55 Acres Lot
$829,700 Zestimate®
$206/sqft
$4,394 Estimated rent
Home value
$829,700
$788,000 - $871,000
$4,394/mo
Zestimate® history
Loading...
Owner options
Explore your selling options
What's special
Nestled on a sprawling 3.55-acre lot bathed in sunshine, this stunning detached home presents a rare opportunity for those seeking modern elegance and serene living. Located 1.2 miles from Preddy Creek Trails, outdoor enthusiasts will relish the seamless connection to nature. This 10-year-old detached home, meticulously maintained by its first owner, features a captivating open floor plan with 9' ceilings and hardwood floors. Boasting a 2-zone HVAC system, the residence offers year-round comfort. The fully finished, sunny basement extends the living space, ideal for various needs. With 5 bedrooms and ample storage, this property is designed for versatility. Indulge in the charm of outdoor living with a beautiful full length deep front porch welcoming you home and a screened back porch, perfect for enjoying warm evenings or entertaining guests. The oversized 2-car garage adds convenience and plenty of storage. Other features include whole house water filtration system, high speed Xfinity internet, Jotul wood burning stove, security system. Albemarle County public schools.
Zillow last checked: 8 hours ago
Listing updated: February 08, 2025 at 09:36am
Listed by:
MARCELA FOSHAY 540-314-6550,
NEST REALTY GROUP
Bought with:
KATIE PEARL, 0225240599
KELLER WILLIAMS ALLIANCE - CHARLOTTESVILLE
Source: CAAR,MLS#: 649250 Originating MLS: Charlottesville Area Association of Realtors
Originating MLS: Charlottesville Area Association of Realtors
Facts & features
Interior
Bedrooms & bathrooms
- Bedrooms: 5
- Bathrooms: 5
- Full bathrooms: 4
- 1/2 bathrooms: 1
- Main level bathrooms: 1
Heating
- Central, Heat Pump, Propane
Cooling
- Central Air, ENERGY STAR Qualified Equipment, Heat Pump
Appliances
- Included: Convection Oven, Dishwasher, ENERGY STAR Qualified Appliances, ENERGY STAR Qualified Dishwasher, Gas Range, Microwave, Refrigerator, Tankless Water Heater, Dryer, Water Softener, Washer
Features
- Wet Bar, Double Vanity, Walk-In Closet(s), Breakfast Bar, Entrance Foyer, Eat-in Kitchen, Home Office, Kitchen Island, Mud Room, Programmable Thermostat, Recessed Lighting, Utility Room
- Flooring: Carpet, Ceramic Tile, Hardwood
- Doors: ENERGY STAR Qualified Doors
- Windows: Insulated Windows, Vinyl, ENERGY STAR Qualified Windows
- Basement: Exterior Entry,Full,Finished,Heated,Interior Entry,Walk-Out Access,Apartment
- Has fireplace: Yes
- Fireplace features: EPA Certified Wood Stove, Masonry, Stone, Wood Burning, Wood BurningStove
Interior area
- Total structure area: 4,408
- Total interior livable area: 3,682 sqft
- Finished area above ground: 2,682
- Finished area below ground: 1,000
Property
Parking
- Total spaces: 2
- Parking features: Asphalt, Attached, Electricity, Garage, Garage Door Opener, Oversized, Garage Faces Side
- Attached garage spaces: 2
Accessibility
- Accessibility features: Grab Bars
Features
- Levels: Two
- Stories: 2
- Patio & porch: Rear Porch, Concrete, Front Porch, Patio, Porch, Screened
- Exterior features: Chimney Cap(s), Gutter Guard System, Mature Trees/Landscape, Porch, Propane Tank - Leased
- Has view: Yes
- View description: Garden, Trees/Woods
Lot
- Size: 3.55 Acres
- Features: Garden, Level, Native Plants, Private, Wooded
Details
- Additional structures: Other, Shed(s)
- Parcel number: 033000000041I0
- Zoning description: RA Rural Area
Construction
Type & style
- Home type: SingleFamily
- Architectural style: Traditional
- Property subtype: Single Family Residence
Materials
- Brick, HardiPlank Type, Stick Built
- Foundation: Poured
- Roof: Architectural,Composition,Shingle
Condition
- New construction: No
- Year built: 2013
Details
- Builder name: PIEDMONT BUILDERS
Utilities & green energy
- Electric: Underground, Generator, Generator Hookup
- Sewer: Septic Tank
- Water: Private, Well
- Utilities for property: Cable Available, Propane
Green energy
- Indoor air quality: Low VOC Paint/Materials
Community & neighborhood
Security
- Security features: Security System, Dead Bolt(s), Other, Smoke Detector(s), Surveillance System, Carbon Monoxide Detector(s), Radon Mitigation System
Community
- Community features: None
Location
- Region: Charlottesville
- Subdivision: NONE
Price history
| Date | Event | Price |
|---|---|---|
| 3/1/2024 | Sold | $760,000+1.3%$206/sqft |
Source: | ||
| 2/2/2024 | Pending sale | $750,000$204/sqft |
Source: | ||
| 2/2/2024 | Listed for sale | $750,000+971.4%$204/sqft |
Source: | ||
| 12/1/2004 | Sold | $70,000$19/sqft |
Source: Agent Provided Report a problem | ||
Public tax history
| Year | Property taxes | Tax assessment |
|---|---|---|
| 2025 | $6,866 +32.5% | $768,000 +26.5% |
| 2024 | $5,183 +2.1% | $606,900 +2.1% |
| 2023 | $5,079 +11.3% | $594,700 +11.3% |
Find assessor info on the county website
Neighborhood: 22911
Nearby schools
GreatSchools rating
- 7/10Baker-Butler Elementary SchoolGrades: PK-5Distance: 3.7 mi
- 6/10Lakeside Middle SchoolGrades: 6-8Distance: 4.9 mi
- 4/10Albemarle High SchoolGrades: 9-12Distance: 9.2 mi
Schools provided by the listing agent
- Elementary: Baker-Butler
- Middle: Lakeside
- High: Albemarle
Source: CAAR. This data may not be complete. We recommend contacting the local school district to confirm school assignments for this home.

Get pre-qualified for a loan
At Zillow Home Loans, we can pre-qualify you in as little as 5 minutes with no impact to your credit score.An equal housing lender. NMLS #10287.
