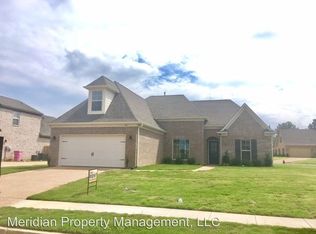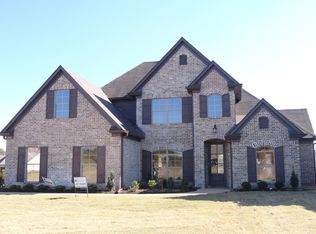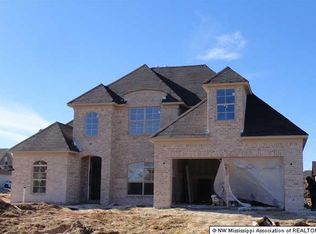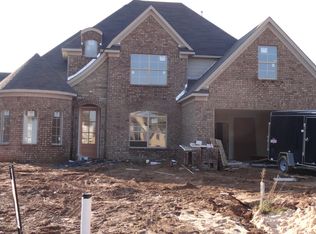Closed
Price Unknown
3530 Rier Cv, Southaven, MS 38672
4beds
2,580sqft
Residential, Single Family Residence
Built in 2013
7,840.8 Square Feet Lot
$402,700 Zestimate®
$--/sqft
$2,712 Estimated rent
Home value
$402,700
$370,000 - $439,000
$2,712/mo
Zestimate® history
Loading...
Owner options
Explore your selling options
What's special
HUGE PRICE REDUCTION....FAILED CONTRACT...BACK ON THE MARKET...NO FAULT OF THE SELLER...Beautiful 4 bedroom. 3 bath home on a large corner lot. THREE bedrooms downstairs. There is an additional BONUS room upstairs that could be used as 5th bedroom if needed, PLUS a space for small frig and microwave. Plantation shutters all upstairs and laminate hardwood. ALL NEW INTERIOR PAINT, NEW FLOORING in great room.,formal dining room and some new light fixtures make this home move-in ready! Kitchen with upgraded appliances, granite and breakfast bar. Walk-in laundry room with shelving. Great room with vaulted ceiling and fireplace/gas logs. Wired for surround sound and the speakers will remain. Luxurious primary bedroom with impressive high ceiling. Primary bath has huge walk through shower and large walk-in closet. Formal dining room. Beautiful inground salt water pool with diving board. Covered patio. MOTIVATED SELLER. PLEASE BRING REASONABLE OFFER.
Zillow last checked: 8 hours ago
Listing updated: October 17, 2025 at 07:55pm
Listed by:
Sheila Pinnix 901-268-0233,
Crye-Leike Of MS-SH
Bought with:
Carlos Thomas, S60866
Century 21 Patterson & Associates Real Estate Co
Source: MLS United,MLS#: 4116906
Facts & features
Interior
Bedrooms & bathrooms
- Bedrooms: 4
- Bathrooms: 3
- Full bathrooms: 3
Heating
- Forced Air, Natural Gas
Cooling
- Central Air, Electric, Gas
Appliances
- Included: Dishwasher, Disposal, Gas Cooktop, Microwave, Water Heater
- Laundry: Laundry Room
Features
- Bar, Breakfast Bar, Ceiling Fan(s), Eat-in Kitchen, Granite Counters, High Ceilings, Kitchen Island, Pantry, Walk-In Closet(s), Wired for Sound, Double Vanity
- Flooring: Carpet, Ceramic Tile
- Windows: Blinds, Plantation Shutters
- Has fireplace: Yes
- Fireplace features: Great Room
Interior area
- Total structure area: 2,580
- Total interior livable area: 2,580 sqft
Property
Parking
- Total spaces: 2
- Parking features: Attached, Concrete
- Attached garage spaces: 2
Features
- Levels: Two
- Stories: 2
- Exterior features: Private Yard, Rain Gutters
- Has private pool: Yes
- Pool features: In Ground, Salt Water
- Fencing: Back Yard,Privacy
Lot
- Size: 7,840 sqft
- Dimensions: 60 x 129
- Features: Corner Lot, Level
Details
- Additional structures: Barn(s)
- Parcel number: 2074181700003600
Construction
Type & style
- Home type: SingleFamily
- Architectural style: Traditional
- Property subtype: Residential, Single Family Residence
Materials
- Brick
- Foundation: Slab
- Roof: Architectural Shingles
Condition
- New construction: No
- Year built: 2013
Utilities & green energy
- Sewer: Public Sewer
- Water: Public
- Utilities for property: Electricity Connected, Natural Gas Connected, Sewer Connected, Water Connected
Community & neighborhood
Security
- Security features: Security System
Community
- Community features: Lake
Location
- Region: Southaven
- Subdivision: Magnolia Glenn
Price history
| Date | Event | Price |
|---|---|---|
| 10/15/2025 | Sold | -- |
Source: MLS United #4116906 Report a problem | ||
| 10/15/2025 | Pending sale | $399,900$155/sqft |
Source: MLS United #4116906 Report a problem | ||
| 10/15/2025 | Listed for sale | $399,900$155/sqft |
Source: MLS United #4116906 Report a problem | ||
| 9/3/2025 | Pending sale | $399,900$155/sqft |
Source: MLS United #4116906 Report a problem | ||
| 8/15/2025 | Price change | $399,900-4.8%$155/sqft |
Source: MLS United #4116906 Report a problem | ||
Public tax history
| Year | Property taxes | Tax assessment |
|---|---|---|
| 2024 | $2,526 | $19,470 |
| 2023 | $2,526 +2.4% | $19,470 |
| 2022 | $2,467 | $19,470 |
Find assessor info on the county website
Neighborhood: 38672
Nearby schools
GreatSchools rating
- 7/10Desoto Central Primary SchoolGrades: K-2Distance: 2.2 mi
- 8/10Desoto Central Middle SchoolGrades: 6-8Distance: 2.6 mi
- 8/10Desoto Central High SchoolGrades: 9-12Distance: 2.8 mi
Schools provided by the listing agent
- Elementary: Desoto Central
- Middle: Desoto Central
- High: Desoto Central
Source: MLS United. This data may not be complete. We recommend contacting the local school district to confirm school assignments for this home.
Sell with ease on Zillow
Get a Zillow Showcase℠ listing at no additional cost and you could sell for —faster.
$402,700
2% more+$8,054
With Zillow Showcase(estimated)$410,754



