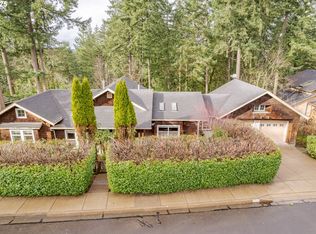This superior home features raised beds for vegetables or flowers, High efficiency furnace with air, an irrigation system plus drip for raised beds and pots. The kitchen had an extensive '16 remodel that included quartz counters and new appliances (Wolf gas cooktop, Fulgor oven(Italian), Meile dishwasher and French door style Blomberg Fridge. Master was renovated in '14. Don't miss the 1200 bottle capacity wine cellar.
This property is off market, which means it's not currently listed for sale or rent on Zillow. This may be different from what's available on other websites or public sources.

