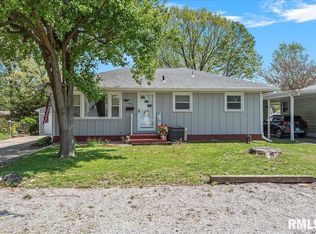You'll love this adorable 3 bedroom 1 bathroom ranch in Laketown. This home features a updated in eat in kitchen with island and bath. In addition to all the attractive cosmetic updates there have been mechanical updates as well including a new furnace and air conditioner in 2019, roof 2017, electric and plumbing updates in 2017 along with new exterior doors and garage door with opener in 2017. There is a partially finished dry water proofed basement. This home is truly move in ready and at this price it won't last long. As an added bonus all appliances stay with the home.
This property is off market, which means it's not currently listed for sale or rent on Zillow. This may be different from what's available on other websites or public sources.

