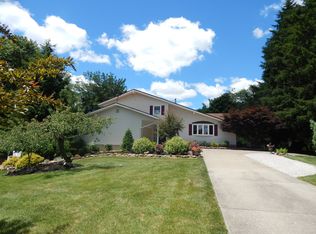Sold for $475,000
$475,000
3530 State Rd, Medina, OH 44256
3beds
2,534sqft
Single Family Residence
Built in 1992
2.12 Acres Lot
$484,900 Zestimate®
$187/sqft
$2,429 Estimated rent
Home value
$484,900
$446,000 - $524,000
$2,429/mo
Zestimate® history
Loading...
Owner options
Explore your selling options
What's special
Welcome to 3530 State Road, Medina! Nestled within the Highland Local School District, this charming colonial-style home offers 3 bedrooms, 2.5 baths, and sits on a generous 2.12-acre lot. The first floor boasts an eat-in kitchen that opens to a spacious living room, perfect for gathering and entertaining. Additionally, you’ll find a cozy office, a formal dining room, a convenient laundry room, and a half bath to complete the main level. Upstairs, the primary bedroom suite offers a private retreat, featuring a large ensuite bathroom and an expansive walk-in closet. Two additional bedrooms and a full bathroom provide ample space for family or guests. The unfinished basement offers endless possibilities—whether you envision a recreation room, gym, or additional storage space.
This home combines classic colonial style with practical living spaces, all in a desirable location. HSA Home Warranty to the buyers, no repairs will be done by the seller.
Zillow last checked: 8 hours ago
Listing updated: June 03, 2025 at 12:41pm
Listed by:
Skye Burns tamimcdiffitt@howardhanna.com330-814-8576,
Howard Hanna
Bought with:
Erin Johnson, 2020006578
EXP Realty, LLC.
Source: MLS Now,MLS#: 5094463Originating MLS: Akron Cleveland Association of REALTORS
Facts & features
Interior
Bedrooms & bathrooms
- Bedrooms: 3
- Bathrooms: 3
- Full bathrooms: 2
- 1/2 bathrooms: 1
- Main level bathrooms: 1
Primary bedroom
- Description: Flooring: Carpet
- Level: Second
- Dimensions: 17 x 14
Bedroom
- Description: Flooring: Carpet
- Level: Second
- Dimensions: 15 x 12
Bedroom
- Description: Flooring: Carpet
- Level: Second
- Dimensions: 12 x 12
Primary bathroom
- Description: Combination of ceramic tile and carpet,Flooring: Ceramic Tile
- Level: Second
- Dimensions: 14 x 10
Bathroom
- Description: Flooring: Ceramic Tile
- Level: Second
- Dimensions: 8 x 5
Bathroom
- Description: Flooring: Ceramic Tile
- Level: First
- Dimensions: 8 x 5
Dining room
- Level: First
- Dimensions: 17 x 13
Eat in kitchen
- Description: Flooring: Ceramic Tile
- Features: Breakfast Bar
- Level: First
- Dimensions: 20 x 13
Entry foyer
- Description: Flooring: Hardwood
- Level: First
- Dimensions: 13 x 4
Library
- Description: Flooring: Carpet
- Level: First
- Dimensions: 15 x 14
Living room
- Description: Flooring: Carpet
- Features: Fireplace
- Level: First
- Dimensions: 20 x 13
Heating
- Forced Air
Cooling
- Central Air
Appliances
- Included: Dryer, Dishwasher, Disposal, Microwave, Range, Refrigerator, Water Softener, Washer
- Laundry: Gas Dryer Hookup, Laundry Room
Features
- Double Vanity, Eat-in Kitchen, Laminate Counters, Recessed Lighting, Walk-In Closet(s)
- Windows: Screens, Window Treatments
- Basement: Unfinished,Sump Pump
- Number of fireplaces: 1
- Fireplace features: Gas Starter, Living Room
Interior area
- Total structure area: 2,534
- Total interior livable area: 2,534 sqft
- Finished area above ground: 2,534
- Finished area below ground: 0
Property
Parking
- Parking features: Attached, Garage
- Attached garage spaces: 2
Features
- Levels: Two
- Stories: 2
- Patio & porch: Rear Porch, Covered, Enclosed, Front Porch, Patio, Porch, Screened
- Fencing: Invisible
- Has view: Yes
- View description: Trees/Woods
Lot
- Size: 2.12 Acres
- Features: Back Yard, Irregular Lot, Wooded
Details
- Additional structures: Shed(s)
- Parcel number: 00507B28010
Construction
Type & style
- Home type: SingleFamily
- Architectural style: Colonial
- Property subtype: Single Family Residence
Materials
- Block, Frame
- Foundation: Block
- Roof: Asphalt,Fiberglass
Condition
- Year built: 1992
Details
- Warranty included: Yes
Utilities & green energy
- Sewer: Septic Tank
- Water: Well
Community & neighborhood
Location
- Region: Medina
- Subdivision: Wick
Other
Other facts
- Listing agreement: Exclusive Right To Sell
Price history
| Date | Event | Price |
|---|---|---|
| 6/13/2025 | Sold | $475,000$187/sqft |
Source: Public Record Report a problem | ||
| 5/6/2025 | Pending sale | $475,000$187/sqft |
Source: MLS Now #5094463 Report a problem | ||
| 5/1/2025 | Listed for sale | $475,000-6.8%$187/sqft |
Source: MLS Now #5094463 Report a problem | ||
| 4/1/2025 | Contingent | $509,900$201/sqft |
Source: MLS Now #5094463 Report a problem | ||
| 3/24/2025 | Price change | $509,900-3.8%$201/sqft |
Source: MLS Now #5094463 Report a problem | ||
Public tax history
| Year | Property taxes | Tax assessment |
|---|---|---|
| 2024 | $4,288 -2.5% | $107,690 |
| 2023 | $4,399 +7.5% | $107,690 |
| 2022 | $4,091 +8.8% | $107,690 +30% |
Find assessor info on the county website
Neighborhood: 44256
Nearby schools
GreatSchools rating
- 8/10Granger Elementary SchoolGrades: PK-5Distance: 1.9 mi
- 8/10Highland Middle SchoolGrades: 6-9,11Distance: 1.9 mi
- 8/10Highland High SchoolGrades: 9-12Distance: 1.8 mi
Schools provided by the listing agent
- District: Highland LSD Medina- 5205
Source: MLS Now. This data may not be complete. We recommend contacting the local school district to confirm school assignments for this home.
Get a cash offer in 3 minutes
Find out how much your home could sell for in as little as 3 minutes with a no-obligation cash offer.
Estimated market value$484,900
Get a cash offer in 3 minutes
Find out how much your home could sell for in as little as 3 minutes with a no-obligation cash offer.
Estimated market value
$484,900
