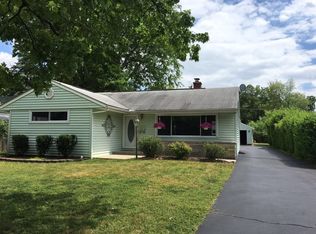Sold for $800,000
$800,000
3531 Colchester Rd, Columbus, OH 43221
4beds
3,020sqft
Single Family Residence
Built in 1954
0.61 Acres Lot
$807,400 Zestimate®
$265/sqft
$4,328 Estimated rent
Home value
$807,400
$759,000 - $856,000
$4,328/mo
Zestimate® history
Loading...
Owner options
Explore your selling options
What's special
Welcome to your dream ranch in Upper Arlington, just steps away from the brand-new Community Center, local shops, and mouthwatering restaurants! This open-concept beauty checks all the boxes - gleaming hardwood floors, a chef's kitchen with commercial-grade gas stove, pot filler, prep sink, waterfall island, and counter space for days. Whether you're hosting a dinner party or a lazy Sunday brunch, this kitchen brings the heat (literally and figuratively) The living room & dining room are full of natural light and charm, complete with a cozy fireplace and oversized windows. Your primary suite is a true retreat—massive in size with TWO closets (including a walk-in) and a spa-worthy ensuite featuring dual vanities and a party-sized double shower! Two additional main-level bedrooms each have their own stylishly updated ensuite bathrooms, and the main-floor laundry is conveniently tucked off the kitchen for easy living. But wait... there's more. The fully finished basement is basically a second home! Full kitchen with granite countertops, white cabinetry, and all the appliances, plus a family room, office/den, 4th bedroom with egress window, and a luxe full bath with walk-in shower & soaking tub. Perfect for guests, in-laws, or your home-based empire. Now let's talk about that HUGE fenced-in backyard - a rare gem in this neighborhood! Enjoy summer BBQs or sunset sips on the concrete patio. This home is spacious, stylish, and truly one-of-a-kind. Don't let this Upper Arlington stunner slip away, schedule your showing today!
Zillow last checked: 8 hours ago
Listing updated: July 01, 2025 at 02:42pm
Listed by:
Kacey A Wright 740-502-1467,
RE/MAX Partners
Bought with:
Olivia Griffin, 2020006931
Haven Home Realty
Source: Columbus and Central Ohio Regional MLS ,MLS#: 225019594
Facts & features
Interior
Bedrooms & bathrooms
- Bedrooms: 4
- Bathrooms: 4
- Full bathrooms: 4
- Main level bedrooms: 3
Heating
- Forced Air
Cooling
- Central Air
Appliances
- Laundry: Electric Dryer Hookup
Features
- Flooring: Wood, Ceramic/Porcelain, Vinyl
- Windows: Insulated Windows
- Basement: Partial
- Number of fireplaces: 1
- Fireplace features: One
- Common walls with other units/homes: No Common Walls
Interior area
- Total structure area: 3,020
- Total interior livable area: 3,020 sqft
Property
Parking
- Total spaces: 2
- Parking features: Garage Door Opener, Attached, Side Load, On Street, Assigned
- Attached garage spaces: 2
- Has uncovered spaces: Yes
Features
- Levels: One
- Patio & porch: Patio
- Fencing: Fenced
Lot
- Size: 0.61 Acres
Details
- Parcel number: 070005976
Construction
Type & style
- Home type: SingleFamily
- Architectural style: Ranch
- Property subtype: Single Family Residence
Materials
- Foundation: Block
Condition
- New construction: No
- Year built: 1954
Utilities & green energy
- Sewer: Public Sewer
- Water: Public
Community & neighborhood
Location
- Region: Columbus
- Subdivision: Sciotangy Heights
Other
Other facts
- Listing terms: Other,VA Loan,FHA,Conventional
Price history
| Date | Event | Price |
|---|---|---|
| 7/1/2025 | Sold | $800,000+0%$265/sqft |
Source: | ||
| 7/1/2025 | Pending sale | $799,900$265/sqft |
Source: | ||
| 6/7/2025 | Contingent | $799,900$265/sqft |
Source: | ||
| 6/6/2025 | Listed for sale | $799,900+9.5%$265/sqft |
Source: | ||
| 4/25/2022 | Sold | $730,500+0.8%$242/sqft |
Source: | ||
Public tax history
| Year | Property taxes | Tax assessment |
|---|---|---|
| 2024 | $11,750 +27.8% | $202,970 +26.2% |
| 2023 | $9,197 -8.1% | $160,860 +14.5% |
| 2022 | $10,011 +15.2% | $140,530 |
Find assessor info on the county website
Neighborhood: 43221
Nearby schools
GreatSchools rating
- 9/10Windermere Elementary SchoolGrades: K-5Distance: 1.1 mi
- 7/10Hastings Middle SchoolGrades: 6-8Distance: 0.3 mi
- 9/10Upper Arlington High SchoolGrades: 9-12Distance: 1 mi
Get a cash offer in 3 minutes
Find out how much your home could sell for in as little as 3 minutes with a no-obligation cash offer.
Estimated market value$807,400
Get a cash offer in 3 minutes
Find out how much your home could sell for in as little as 3 minutes with a no-obligation cash offer.
Estimated market value
$807,400
