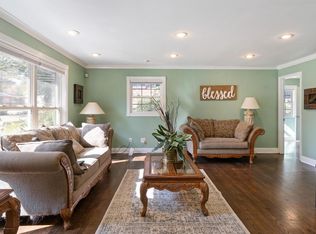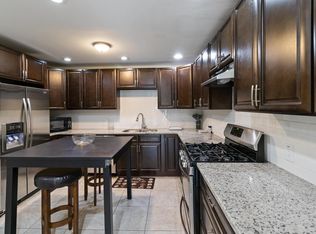Closed
$165,000
3531 Creighton Rd SW, Atlanta, GA 30331
3beds
1,332sqft
Single Family Residence
Built in 1959
0.28 Acres Lot
$249,600 Zestimate®
$124/sqft
$1,664 Estimated rent
Home value
$249,600
$227,000 - $270,000
$1,664/mo
Zestimate® history
Loading...
Owner options
Explore your selling options
What's special
Welcome home to this beautifully Renovated 3 bedroom brick ranch home on a quiet Street ideally located just minutes from downtown Atlanta, major highways, and Hartsfield-Jackson International Airport. This home was recently updated in the past couple of years, and stainless steel appliances, along with nice open floor plan, renovated bathrooms, and nice floors throughout the home. Complete with a carport and backyard accessible off of the kitchen, you'll love the open living spaces and brightness throughout which making it an ideal investment. Whether you're a first-time homebuyer, Senior Downsizing or an investor seeking a prime opportunity, this home offers the best for both worlds.This property does need some TLC but is full of possibilities for the right buyer. Don't miss out on this great opportunity to make it your own! HUD Homes are Sold As-Is!! Agents Please read private remarks for additional instructions.
Zillow last checked: 8 hours ago
Listing updated: September 09, 2025 at 01:28pm
Listed by:
Veronica M Rayford 770-378-8085,
Crimsyn Bailey Realty,
Veronica M Rayford 770-378-8085,
Crimsyn Bailey Realty
Bought with:
Perri Smith, 369414
Virtual Properties Realty.com
Source: GAMLS,MLS#: 10487860
Facts & features
Interior
Bedrooms & bathrooms
- Bedrooms: 3
- Bathrooms: 2
- Full bathrooms: 2
- Main level bathrooms: 2
- Main level bedrooms: 3
Kitchen
- Features: Breakfast Bar, Breakfast Room
Heating
- Central, Electric
Cooling
- Central Air
Appliances
- Included: Dishwasher, Electric Water Heater, Microwave, Tankless Water Heater
- Laundry: Common Area
Features
- Flooring: Hardwood, Laminate
- Basement: Crawl Space
- Attic: Pull Down Stairs
- Has fireplace: No
- Common walls with other units/homes: No Common Walls
Interior area
- Total structure area: 1,332
- Total interior livable area: 1,332 sqft
- Finished area above ground: 1,332
- Finished area below ground: 0
Property
Parking
- Total spaces: 1
- Parking features: Carport
- Has carport: Yes
Features
- Levels: One
- Stories: 1
- Patio & porch: Screened
- Body of water: None
Lot
- Size: 0.28 Acres
- Features: None
Details
- Parcel number: 14 025000020139
- Special conditions: Government Owned
Construction
Type & style
- Home type: SingleFamily
- Architectural style: Brick 4 Side,Ranch
- Property subtype: Single Family Residence
Materials
- Brick
- Foundation: Slab
- Roof: Other
Condition
- Updated/Remodeled
- New construction: No
- Year built: 1959
Utilities & green energy
- Sewer: Public Sewer
- Water: Public
- Utilities for property: Cable Available, Electricity Available, Natural Gas Available, Sewer Available, Water Available
Community & neighborhood
Security
- Security features: Smoke Detector(s)
Community
- Community features: None
Location
- Region: Atlanta
- Subdivision: Mt Gilead Woods
HOA & financial
HOA
- Has HOA: No
- Services included: None
Other
Other facts
- Listing agreement: Exclusive Right To Sell
- Listing terms: Cash,Conventional,FHA
Price history
| Date | Event | Price |
|---|---|---|
| 9/9/2025 | Sold | $165,000-26.2%$124/sqft |
Source: | ||
| 7/18/2025 | Pending sale | $223,440$168/sqft |
Source: | ||
| 6/17/2025 | Price change | $223,440-8.7%$168/sqft |
Source: | ||
| 5/13/2025 | Price change | $244,720-8%$184/sqft |
Source: | ||
| 3/28/2025 | Listed for sale | $266,000+4.4%$200/sqft |
Source: | ||
Public tax history
| Year | Property taxes | Tax assessment |
|---|---|---|
| 2024 | $4,166 +4738.6% | $101,760 +53.4% |
| 2023 | $86 | $66,320 |
| 2022 | $86 | $66,320 +25.2% |
Find assessor info on the county website
Neighborhood: Mt. Gilead Woods
Nearby schools
GreatSchools rating
- 5/10Fickett Elementary SchoolGrades: PK-5Distance: 0.7 mi
- 3/10Bunche Middle SchoolGrades: 6-8Distance: 1.5 mi
- 4/10Therrell High SchoolGrades: 9-12Distance: 0.9 mi
Schools provided by the listing agent
- Elementary: Fickett
- Middle: Bunche
- High: Therrell
Source: GAMLS. This data may not be complete. We recommend contacting the local school district to confirm school assignments for this home.
Get a cash offer in 3 minutes
Find out how much your home could sell for in as little as 3 minutes with a no-obligation cash offer.
Estimated market value$249,600
Get a cash offer in 3 minutes
Find out how much your home could sell for in as little as 3 minutes with a no-obligation cash offer.
Estimated market value
$249,600

