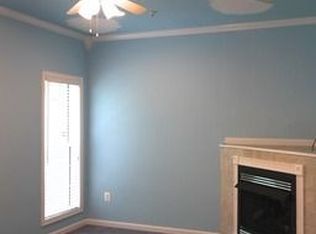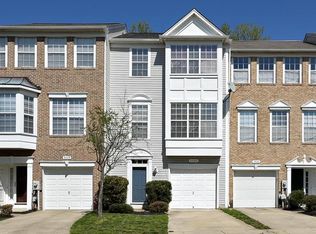Sold for $440,000
$440,000
3531 Ellerton Rd, Bowie, MD 20716
3beds
1,448sqft
Single Family Residence
Built in 1996
1,942 Square Feet Lot
$433,400 Zestimate®
$304/sqft
$2,917 Estimated rent
Home value
$433,400
$390,000 - $481,000
$2,917/mo
Zestimate® history
Loading...
Owner options
Explore your selling options
What's special
Welcome to this beautifully maintained 3-level townhome offering a perfect blend of space, comfort, and convenience. The sun-filled eat-in kitchen features stainless steel appliances and large windows that flood the space with natural light. Adjacent is a charming dining area with square column accents and a tray ceiling, ideal for both casual meals and entertaining. The spacious family room offers ample room to relax and features a door with potential access to a future deck. A convenient half bath completes the main level. Upstairs, you'll find a full hallway bath, a handy bedroom-level laundry nook, and three comfortable bedrooms, including an owner's suite with a large closet and a private ensuite bathroom with a double sink vanity. The lower level provides additional living space with an inviting entryway, garage access, and a versatile bonus room perfect for a second family room, home office, or gym. Sliding glass doors lead to the backyard, offering opportunities for outdoor enjoyment. This home also includes a 1-car garage and is ideally located near shopping centers with quick access to Routes 50 and 301. Interstate 95 is also easily accessible, and you're just minutes from Bowie Town Center with a variety of shops and restaurants.
Zillow last checked: 8 hours ago
Listing updated: June 20, 2025 at 08:40am
Listed by:
Dan Borowy 410-596-4482,
Redfin Corp
Bought with:
Keisha Gray-Robinson, BR40000296
Samson Properties
Source: Bright MLS,MLS#: MDPG2150400
Facts & features
Interior
Bedrooms & bathrooms
- Bedrooms: 3
- Bathrooms: 3
- Full bathrooms: 2
- 1/2 bathrooms: 1
- Main level bathrooms: 1
Basement
- Area: 720
Heating
- Forced Air, Natural Gas
Cooling
- Central Air, Electric
Appliances
- Included: Gas Water Heater
Features
- Has basement: No
- Has fireplace: No
Interior area
- Total structure area: 2,168
- Total interior livable area: 1,448 sqft
- Finished area above ground: 1,448
- Finished area below ground: 0
Property
Parking
- Total spaces: 1
- Parking features: Garage Faces Front, Attached
- Attached garage spaces: 1
Accessibility
- Accessibility features: None
Features
- Levels: Three
- Stories: 3
- Pool features: None
Lot
- Size: 1,942 sqft
Details
- Additional structures: Above Grade, Below Grade
- Parcel number: 17070697409
- Zoning: LCD
- Special conditions: Standard
Construction
Type & style
- Home type: SingleFamily
- Architectural style: Traditional
- Property subtype: Single Family Residence
- Attached to another structure: Yes
Materials
- Frame
- Foundation: Other
Condition
- New construction: No
- Year built: 1996
Utilities & green energy
- Sewer: Public Septic
- Water: Public
Community & neighborhood
Location
- Region: Bowie
- Subdivision: None Available
- Municipality: Bowie
HOA & financial
HOA
- Has HOA: Yes
- HOA fee: $680 annually
Other
Other facts
- Listing agreement: Exclusive Right To Sell
- Ownership: Fee Simple
Price history
| Date | Event | Price |
|---|---|---|
| 6/20/2025 | Sold | $440,000+1.1%$304/sqft |
Source: | ||
| 5/23/2025 | Pending sale | $435,000$300/sqft |
Source: | ||
| 5/16/2025 | Listed for sale | $435,000+222.2%$300/sqft |
Source: | ||
| 6/20/1996 | Sold | $135,000$93/sqft |
Source: Public Record Report a problem | ||
Public tax history
| Year | Property taxes | Tax assessment |
|---|---|---|
| 2025 | $5,071 +7.9% | $361,300 +6.2% |
| 2024 | $4,702 +7.1% | $340,200 +6.6% |
| 2023 | $4,391 +7.9% | $319,100 +7.1% |
Find assessor info on the county website
Neighborhood: 20716
Nearby schools
GreatSchools rating
- 2/10Northview Elementary SchoolGrades: PK-5Distance: 1.2 mi
- 4/10Benjamin Tasker Middle SchoolGrades: 6-8Distance: 2 mi
- 4/10Bowie High SchoolGrades: 9-12Distance: 3.1 mi
Schools provided by the listing agent
- District: Prince George's County Public Schools
Source: Bright MLS. This data may not be complete. We recommend contacting the local school district to confirm school assignments for this home.

Get pre-qualified for a loan
At Zillow Home Loans, we can pre-qualify you in as little as 5 minutes with no impact to your credit score.An equal housing lender. NMLS #10287.

