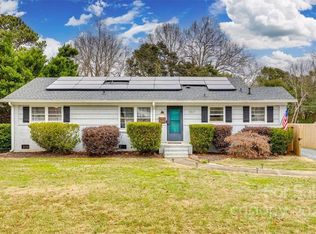Closed
$405,812
3531 Enfield Rd, Charlotte, NC 28205
3beds
1,315sqft
Single Family Residence
Built in 1963
0.32 Acres Lot
$402,200 Zestimate®
$309/sqft
$2,019 Estimated rent
Home value
$402,200
$374,000 - $434,000
$2,019/mo
Zestimate® history
Loading...
Owner options
Explore your selling options
What's special
Nestled in one of Charlotte’s most sought-after neighborhoods, this full-brick mid-century ranch offers a perfect balance of style and tranquility. The open floor plan features fresh neutral paint, hardwood floors, and a kitchen with stunning granite countertops, sleek tile backsplash, and a movable island.
Relax in the oversized screened porch or enjoy the privacy of your flat, fenced yard with garden beds, a veggie garden, fire pit, and fruit trees. A storage shed adds extra convenience for tools and toys. Plus, the home boasts a brand-new HVAC system with a transferable 10-year warranty.
Just minutes from Uptown, experience peaceful suburban living in the heart of Darby Acres! Check out the Web Video URL below!
Zillow last checked: 8 hours ago
Listing updated: June 30, 2025 at 07:18pm
Listing Provided by:
Edith Rowe ebutlerhomes@gmail.com,
Keller Williams South Park
Bought with:
Amanda Clark
Savvy + Co Real Estate
Source: Canopy MLS as distributed by MLS GRID,MLS#: 4218997
Facts & features
Interior
Bedrooms & bathrooms
- Bedrooms: 3
- Bathrooms: 2
- Full bathrooms: 2
- Main level bedrooms: 3
Primary bedroom
- Features: Ceiling Fan(s)
- Level: Main
Primary bedroom
- Level: Main
Bedroom s
- Level: Main
Bedroom s
- Level: Main
Bedroom s
- Level: Main
Bedroom s
- Level: Main
Bedroom s
- Level: Main
Bathroom full
- Level: Main
Dining area
- Level: Main
Dining area
- Level: Main
Kitchen
- Features: Kitchen Island, Open Floorplan
- Level: Main
Kitchen
- Level: Main
Kitchen
- Level: Main
Living room
- Features: Ceiling Fan(s)
- Level: Main
Utility room
- Level: Main
Utility room
- Level: Main
Heating
- Natural Gas
Cooling
- Central Air
Appliances
- Included: Dishwasher, Disposal, Ice Maker, Microwave, Oven, Refrigerator
- Laundry: Utility Room, Inside
Features
- Kitchen Island, Open Floorplan, Pantry, Storage
- Flooring: Tile, Vinyl
- Windows: Insulated Windows
- Has basement: No
- Attic: Pull Down Stairs
Interior area
- Total structure area: 1,315
- Total interior livable area: 1,315 sqft
- Finished area above ground: 1,315
- Finished area below ground: 0
Property
Parking
- Parking features: Driveway
- Has uncovered spaces: Yes
Features
- Levels: One
- Stories: 1
- Patio & porch: Covered, Enclosed, Rear Porch, Screened
- Fencing: Fenced
Lot
- Size: 0.32 Acres
- Features: Orchard(s), Level
Details
- Additional structures: Shed(s)
- Parcel number: 10107607
- Zoning: N1-B
- Special conditions: Standard
Construction
Type & style
- Home type: SingleFamily
- Property subtype: Single Family Residence
Materials
- Brick Full
- Foundation: Crawl Space
- Roof: Shingle
Condition
- New construction: No
- Year built: 1963
Utilities & green energy
- Sewer: Public Sewer
- Water: City
- Utilities for property: Cable Available, Electricity Connected
Community & neighborhood
Security
- Security features: Carbon Monoxide Detector(s), Smoke Detector(s)
Location
- Region: Charlotte
- Subdivision: Darby Acres
Other
Other facts
- Listing terms: Cash,Conventional,FHA,VA Loan
- Road surface type: Concrete, Paved
Price history
| Date | Event | Price |
|---|---|---|
| 8/7/2025 | Listing removed | $2,280$2/sqft |
Source: Zillow Rentals Report a problem | ||
| 7/24/2025 | Price change | $2,280-4.2%$2/sqft |
Source: Zillow Rentals Report a problem | ||
| 7/4/2025 | Listed for rent | $2,380$2/sqft |
Source: Zillow Rentals Report a problem | ||
| 6/30/2025 | Sold | $405,812-3.4%$309/sqft |
Source: | ||
| 6/24/2025 | Pending sale | $420,000$319/sqft |
Source: | ||
Public tax history
| Year | Property taxes | Tax assessment |
|---|---|---|
| 2025 | -- | $392,000 |
| 2024 | $3,122 +3.6% | $392,000 |
| 2023 | $3,014 +22.4% | $392,000 +61.8% |
Find assessor info on the county website
Neighborhood: Windsor Park
Nearby schools
GreatSchools rating
- 6/10Windsor Park ElementaryGrades: PK-5Distance: 0.3 mi
- 7/10Eastway MiddleGrades: 6-8Distance: 1.1 mi
- 1/10Garinger High SchoolGrades: 9-12Distance: 1.6 mi
Get a cash offer in 3 minutes
Find out how much your home could sell for in as little as 3 minutes with a no-obligation cash offer.
Estimated market value
$402,200
Get a cash offer in 3 minutes
Find out how much your home could sell for in as little as 3 minutes with a no-obligation cash offer.
Estimated market value
$402,200

