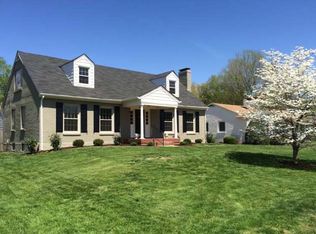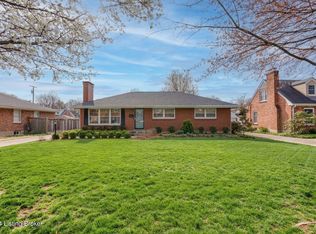Sold for $451,000
$451,000
3531 Graham Rd, Saint Matthews, KY 40207
3beds
2,526sqft
Single Family Residence
Built in 1955
10,018.8 Square Feet Lot
$450,500 Zestimate®
$179/sqft
$2,424 Estimated rent
Home value
$450,500
$423,000 - $478,000
$2,424/mo
Zestimate® history
Loading...
Owner options
Explore your selling options
What's special
Impeccably clean brick ranch in a great St Matthews location! Large living room with fireplace and dining room offer gleaming hardwood floors, crown molding and wonderful natural light. Eat-in kitchen is super clean and offers good cabinet and counter space. This all brick ranch comes with three good sized bedrooms--two bedrooms have two closets each and the third bedroom has an adjoining half bath. There is an enclosed rear porch that can be used during the mild seasons of the year. The basement has been finished with a family room w/ fireplace, exercise room as well as a craft room. In addition, there is a large unfinished portion for laundry and storage. There is a large detached 2.5 car garage plus a beautiful yard. This lovingly cared for home is ready for the next owner to enjoy!
Zillow last checked: 8 hours ago
Listing updated: July 27, 2025 at 10:17pm
Listed by:
Michael Jones 502-802-9726,
Cornerstone Group REALTORS
Bought with:
Samuel Ault, 271696
United Real Estate Louisville
Source: GLARMLS,MLS#: 1690387
Facts & features
Interior
Bedrooms & bathrooms
- Bedrooms: 3
- Bathrooms: 2
- Full bathrooms: 1
- 1/2 bathrooms: 1
Primary bedroom
- Description: two closets
- Level: First
- Area: 182
- Dimensions: 13.00 x 14.00
Bedroom
- Description: two closets
- Level: First
- Area: 117.52
- Dimensions: 11.30 x 10.40
Bedroom
- Description: w half bath
- Level: First
- Area: 129.95
- Dimensions: 11.50 x 11.30
Other
- Level: Basement
- Area: 176
- Dimensions: 16.00 x 11.00
Dining room
- Level: First
- Area: 158.12
- Dimensions: 13.40 x 11.80
Exercise room
- Level: Basement
- Area: 231.95
- Dimensions: 15.16 x 15.30
Family room
- Level: Basement
- Area: 434.28
- Dimensions: 13.16 x 33.00
Kitchen
- Level: First
- Area: 135.7
- Dimensions: 11.50 x 11.80
Laundry
- Level: Basement
Living room
- Level: First
- Area: 273.36
- Dimensions: 13.40 x 20.40
Heating
- Forced Air, Natural Gas
Cooling
- Central Air
Features
- Basement: Finished
- Number of fireplaces: 2
Interior area
- Total structure area: 1,430
- Total interior livable area: 2,526 sqft
- Finished area above ground: 1,430
- Finished area below ground: 951
Property
Parking
- Total spaces: 2
- Parking features: Detached, See Remarks, Driveway
- Garage spaces: 2
- Has uncovered spaces: Yes
Features
- Stories: 1
- Patio & porch: Patio, Porch
- Fencing: Privacy
Lot
- Size: 10,018 sqft
- Features: Easement, Cleared, Level
Details
- Additional structures: Garage(s)
- Parcel number: 057200320103
Construction
Type & style
- Home type: SingleFamily
- Architectural style: Ranch
- Property subtype: Single Family Residence
Materials
- Vinyl Siding, Brick Veneer
- Foundation: Concrete Perimeter
- Roof: Shingle
Condition
- Year built: 1955
Utilities & green energy
- Sewer: Public Sewer
- Water: Public
- Utilities for property: Natural Gas Connected
Community & neighborhood
Location
- Region: Saint Matthews
- Subdivision: Broadfields
HOA & financial
HOA
- Has HOA: No
Price history
| Date | Event | Price |
|---|---|---|
| 6/27/2025 | Sold | $451,000+12.8%$179/sqft |
Source: | ||
| 6/23/2025 | Pending sale | $399,900$158/sqft |
Source: | ||
| 6/20/2025 | Listed for sale | $399,900$158/sqft |
Source: | ||
Public tax history
| Year | Property taxes | Tax assessment |
|---|---|---|
| 2023 | $2,671 -2.8% | $279,010 |
| 2022 | $2,748 | $279,010 |
| 2021 | -- | $279,010 +9.6% |
Find assessor info on the county website
Neighborhood: Saint Matthews
Nearby schools
GreatSchools rating
- 5/10St Matthews Elementary SchoolGrades: K-5Distance: 0.8 mi
- 5/10Westport Middle SchoolGrades: 6-8Distance: 3.8 mi
- 1/10Waggener High SchoolGrades: 9-12Distance: 1 mi
Get pre-qualified for a loan
At Zillow Home Loans, we can pre-qualify you in as little as 5 minutes with no impact to your credit score.An equal housing lender. NMLS #10287.
Sell for more on Zillow
Get a Zillow Showcase℠ listing at no additional cost and you could sell for .
$450,500
2% more+$9,010
With Zillow Showcase(estimated)$459,510

