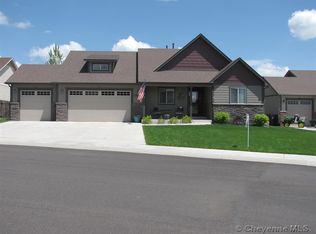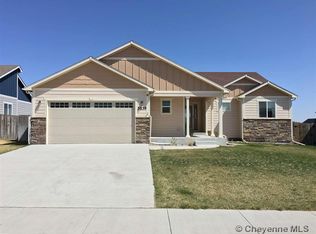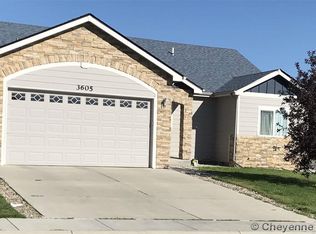Sold
Price Unknown
3531 Gunsmoke Rd, Cheyenne, WY 82007
5beds
3,388sqft
City Residential, Residential
Built in 2011
10,018.8 Square Feet Lot
$598,800 Zestimate®
$--/sqft
$3,360 Estimated rent
Home value
$598,800
$569,000 - $629,000
$3,360/mo
Zestimate® history
Loading...
Owner options
Explore your selling options
What's special
Welcome to this charming and spacious ranch style home located in desirable Saddle Ridge neighborhood. Built in 2011, this expansive floor plan offers a split bedroom design and almost 3400 total sq ft . The main floor consists of three spacious bedrooms, a large living room with vaulted ceilings and a gas fireplace, a bright dining space, a large kitchen with island and updated appliances and main floor laundry. The primary bedroom boasts a walk-in closet with ensuite bathroom. Downstairs you'll find an expansive family room complete with a wet bar, an office/workout room, two bedrooms (one being an alternative primary bedroom with ensuite bathroom), and plenty of storage space. The large finished 3 car garage includes a ceiling mounted gas heater and 230V power. As a bonus, this home is equipped with 18 solar panels that generate over 9MWh of power every year, capable of making energy demands from the utility company nonexistent! The water heater was recently upgraded to an on-demand system to keep the 4 bathrooms supplied with a near endless supply of hot water. This home is a 'smart' choice with smart home and energy efficient capabilities such as a smart thermostat, Wi-Fi enabled light switches and LED lighting throughout the home. The smart irrigation system automatically adjusts to the local weather saving water while keeping the beautifully landscaped yard green. You'll enjoy extra amenities and updates such as hardwood floors, central air conditioning, new exterior paint and a recently updated, low-maintenance, composite deck that is covered. This home will not disappoint you; it's turnkey and ready to go!
Zillow last checked: 8 hours ago
Listing updated: September 03, 2025 at 07:26am
Listed by:
Steven Prescott 307-630-9342,
RE/MAX Capitol Properties
Bought with:
Natacha Gaspar
#1 Properties
Source: Cheyenne BOR,MLS#: 97513
Facts & features
Interior
Bedrooms & bathrooms
- Bedrooms: 5
- Bathrooms: 4
- Full bathrooms: 3
- 3/4 bathrooms: 1
- Main level bathrooms: 2
Primary bedroom
- Level: Main
- Area: 196
- Dimensions: 14 x 14
Bedroom 2
- Level: Main
- Area: 132
- Dimensions: 12 x 11
Bedroom 3
- Level: Main
- Area: 144
- Dimensions: 12 x 12
Bedroom 4
- Level: Basement
- Area: 195
- Dimensions: 15 x 13
Bedroom 5
- Level: Basement
- Area: 154
- Dimensions: 14 x 11
Bathroom 1
- Features: Full
- Level: Main
Bathroom 2
- Features: 3/4
- Level: Main
Bathroom 3
- Features: Full
- Level: Basement
Bathroom 4
- Features: Full
- Level: Basement
Dining room
- Level: Main
- Area: 110
- Dimensions: 11 x 10
Family room
- Level: Basement
- Area: 418
- Dimensions: 22 x 19
Kitchen
- Level: Main
- Area: 168
- Dimensions: 14 x 12
Living room
- Level: Main
- Area: 270
- Dimensions: 18 x 15
Basement
- Area: 1694
Heating
- Forced Air, Natural Gas
Cooling
- Central Air
Appliances
- Included: Dishwasher, Disposal, Microwave, Range, Refrigerator, Tankless Water Heater
- Laundry: Main Level
Features
- Den/Study/Office, Great Room, Pantry, Separate Dining, Vaulted Ceiling(s), Walk-In Closet(s), Wet Bar, Main Floor Primary, Automated Lights, Smart Thermostat
- Flooring: Hardwood, Tile
- Windows: Low Emissivity Windows, Thermal Windows
- Basement: Partially Finished
- Number of fireplaces: 1
- Fireplace features: One, Gas
Interior area
- Total structure area: 3,388
- Total interior livable area: 3,388 sqft
- Finished area above ground: 1,694
Property
Parking
- Total spaces: 3
- Parking features: 3 Car Attached, Garage Door Opener
- Attached garage spaces: 3
Accessibility
- Accessibility features: None
Features
- Patio & porch: Deck, Covered Deck
- Fencing: Back Yard
Lot
- Size: 10,018 sqft
- Dimensions: 9865
- Features: Sprinklers In Front, Sprinklers In Rear
Details
- Additional structures: Utility Shed
- Parcel number: 17897002100131
- Special conditions: Arms Length Sale
Construction
Type & style
- Home type: SingleFamily
- Architectural style: Ranch
- Property subtype: City Residential, Residential
Materials
- Wood/Hardboard, Stone
- Foundation: Basement
- Roof: Composition/Asphalt
Condition
- New construction: No
- Year built: 2011
Utilities & green energy
- Electric: Black Hills Energy
- Gas: Black Hills Energy
- Sewer: City Sewer
- Water: Public
Green energy
- Energy efficient items: Thermostat, Ceiling Fan
Community & neighborhood
Security
- Security features: Automated Locks, Surveillance Systems
Location
- Region: Cheyenne
- Subdivision: Saddle Ridge
Other
Other facts
- Listing agreement: N
- Listing terms: Cash,Conventional,VA Loan
Price history
| Date | Event | Price |
|---|---|---|
| 9/2/2025 | Sold | -- |
Source: | ||
| 8/10/2025 | Pending sale | $595,000$176/sqft |
Source: | ||
| 6/17/2025 | Listed for sale | $595,000$176/sqft |
Source: | ||
| 9/21/2018 | Sold | -- |
Source: | ||
| 7/14/2014 | Sold | -- |
Source: | ||
Public tax history
| Year | Property taxes | Tax assessment |
|---|---|---|
| 2024 | $3,384 -0.4% | $47,851 -0.4% |
| 2023 | $3,396 +7.6% | $48,024 +9.8% |
| 2022 | $3,157 +9.3% | $43,733 +9.6% |
Find assessor info on the county website
Neighborhood: 82007
Nearby schools
GreatSchools rating
- 4/10Saddle Ridge Elementary SchoolGrades: K-6Distance: 0.2 mi
- 3/10Carey Junior High SchoolGrades: 7-8Distance: 2.6 mi
- 4/10East High SchoolGrades: 9-12Distance: 2.8 mi


