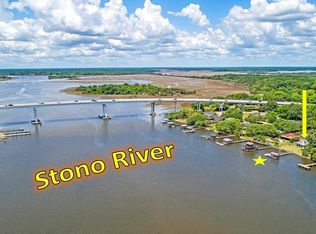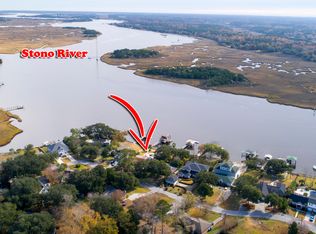Closed
$1,152,500
3531 Old Ferry Rd, Johns Island, SC 29455
3beds
2,269sqft
Single Family Residence
Built in 1965
0.54 Acres Lot
$1,155,900 Zestimate®
$508/sqft
$3,271 Estimated rent
Home value
$1,155,900
$1.10M - $1.21M
$3,271/mo
Zestimate® history
Loading...
Owner options
Explore your selling options
What's special
Ranch-style home on an exceptional corner lot along the Stono River, offering 180-degree views from the sunroom and a deepwater dock. Few properties in Charleston have a view like this! Every main room in the house has water views. From the front door, step into a spacious living room with real hardwood floors, exposed wooden beams, and a central brick fireplace. The kitchen connects to the large sunroom, which features floor-to-ceiling windows to maximize the scenery. Two bedrooms, each with private bathrooms, are located at either end of the home. There's also an attached mother-in-law suite with its own entrance, featuring a large central room with vaulted ceilings, double closets, tile flooring, a kitchen, a washer and dryer, and a private bathroom.The front features a circular driveway with plenty of parking. The large backyard has perfectly placed oak trees along the rear, offering both privacy and beauty. The short dock makes it easy to carry kayaks or load up your boat with gear. The owners have enjoyed excellent fishing and crabbing right from the dock. Just down the road is Stono River County Park, with 1.5 miles of wooded trails and marsh boardwalks. This is a truly unique property you have to see it to believe it!
Zillow last checked: 8 hours ago
Listing updated: June 16, 2025 at 02:08pm
Listed by:
AgentOwned Realty Preferred Group 843-886-9993
Bought with:
EXP Realty LLC
Source: CTMLS,MLS#: 24026294
Facts & features
Interior
Bedrooms & bathrooms
- Bedrooms: 3
- Bathrooms: 3
- Full bathrooms: 3
Heating
- Central
Cooling
- Central Air
Appliances
- Laundry: Washer Hookup
Features
- Beamed Ceilings, Ceiling - Cathedral/Vaulted, Ceiling - Smooth, Walk-In Closet(s), Ceiling Fan(s), Formal Living, In-Law Floorplan
- Flooring: Ceramic Tile, Wood
- Windows: Window Treatments
- Number of fireplaces: 1
- Fireplace features: Living Room, One
Interior area
- Total structure area: 2,269
- Total interior livable area: 2,269 sqft
Property
Parking
- Parking features: Off Street
Features
- Levels: One
- Stories: 1
- Entry location: Ground Level
- Exterior features: Dock, Rain Gutters
- Waterfront features: Marshfront, River Access, River Front, Waterfront
Lot
- Size: 0.54 Acres
- Features: .5 - 1 Acre, Level
Details
- Parcel number: 2851500022
- Special conditions: Flood Insurance
Construction
Type & style
- Home type: SingleFamily
- Architectural style: Ranch
- Property subtype: Single Family Residence
Materials
- Block
- Foundation: Crawl Space, Slab
- Roof: Asphalt
Condition
- New construction: No
- Year built: 1965
Utilities & green energy
- Sewer: Public Sewer
- Water: Public
- Utilities for property: Berkeley Elect Co-Op, Charleston Water Service
Community & neighborhood
Location
- Region: Johns Island
- Subdivision: Shell Point
Other
Other facts
- Listing terms: Any
Price history
| Date | Event | Price |
|---|---|---|
| 12/17/2025 | Sold | $1,152,500$508/sqft |
Source: Public Record Report a problem | ||
| 6/16/2025 | Sold | $1,152,500-11.3%$508/sqft |
Source: | ||
| 4/22/2025 | Price change | $1,299,900-33.7%$573/sqft |
Source: | ||
| 3/31/2025 | Price change | $1,959,380+45.2%$864/sqft |
Source: | ||
| 3/31/2025 | Price change | $1,349,900-34.5%$595/sqft |
Source: | ||
Public tax history
| Year | Property taxes | Tax assessment |
|---|---|---|
| 2024 | $2,625 +0.7% | $15,520 |
| 2023 | $2,605 +4.2% | $15,520 |
| 2022 | $2,500 -3.3% | $15,520 |
Find assessor info on the county website
Neighborhood: 29455
Nearby schools
GreatSchools rating
- 8/10Oakland Elementary SchoolGrades: PK-5Distance: 4.1 mi
- 4/10C. E. Williams Middle School For Creative & ScientGrades: 6-8Distance: 2.4 mi
- 7/10West Ashley High SchoolGrades: 9-12Distance: 2.8 mi
Schools provided by the listing agent
- Elementary: Oakland
- Middle: C E Williams
- High: West Ashley
Source: CTMLS. This data may not be complete. We recommend contacting the local school district to confirm school assignments for this home.
Get a cash offer in 3 minutes
Find out how much your home could sell for in as little as 3 minutes with a no-obligation cash offer.
Estimated market value
$1,155,900
Get a cash offer in 3 minutes
Find out how much your home could sell for in as little as 3 minutes with a no-obligation cash offer.
Estimated market value
$1,155,900

