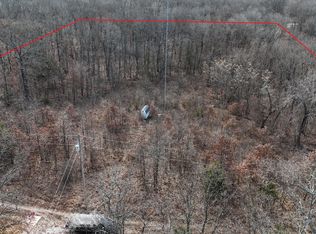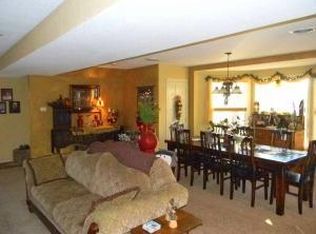Hidden Gem! 3 bed, 2 1/2 bath, 2 car garage with 30x40 shop on 37 wooded acres. Hunters dream! Open floor plan highlighted by a beautiful kitchen featuring hickory kraftmade cabinets, Jennair cook stove, LG refrigerator & dishwasher, & oversized garbage disposal. Nice pantry with automatic light! Huge living area with vented skylights. Master bedroom features a big walk-in closet and a Jaccuzi tub. Pine doors throughout the house makes for a beautiful finish. This house has been meticulously maintained! Shop includes 2 10'x10' drive thru doors, plumbing for bathroom, and a wood burning stove. House features 2x6 outer wall framing, steel dutch-lap siding, and a 30 year roof. Two decks plus a beautiful water fountain in the back. Storm Shelter installed and so much MORE!!! Must see!!!
This property is off market, which means it's not currently listed for sale or rent on Zillow. This may be different from what's available on other websites or public sources.


