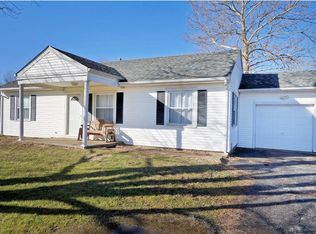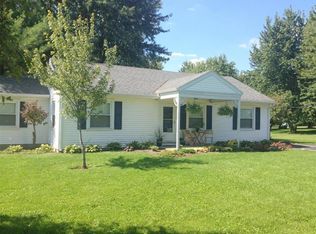Sold for $240,000 on 04/17/23
$240,000
3531 Springboro Rd, Lebanon, OH 45036
2beds
1,344sqft
Single Family Residence
Built in 1950
1.01 Acres Lot
$-- Zestimate®
$179/sqft
$2,123 Estimated rent
Home value
Not available
Estimated sales range
Not available
$2,123/mo
Zestimate® history
Loading...
Owner options
Explore your selling options
What's special
Open ranch home on a Fenced 1-acre. 2-bed/2 full bath 1344 SF living space. Ceramic tile flooring in kitchen, laundry and both full baths. 1 car garage. 48x30 pole barn w driveway outside of fence. Gorgeous backyard, mature trees, Room for a Pool. Newer roof, 60-gallon water heater, newer kitchen appliances, High efficiency A/C, New Front Door & Storm door, New Vinyl Siding, New Overhead garage door, new garage door to home, New Back door & new screen door with doggie door!
Zillow last checked: 8 hours ago
Listing updated: November 23, 2023 at 08:15am
Listed by:
Julie Stratman 513-505-7462,
Comey & Shepherd 513-779-8500,
Lynn M Schwarber 513-307-1728,
Comey & Shepherd
Bought with:
Marsha Bennett, 0000350088
Coldwell Banker Heritage
Source: Cincy MLS,MLS#: 1766771 Originating MLS: Cincinnati Area Multiple Listing Service
Originating MLS: Cincinnati Area Multiple Listing Service

Facts & features
Interior
Bedrooms & bathrooms
- Bedrooms: 2
- Bathrooms: 2
- Full bathrooms: 2
Primary bedroom
- Features: Bath Adjoins, Wall-to-Wall Carpet
- Level: First
- Area: 240
- Dimensions: 20 x 12
Bedroom 2
- Level: First
- Area: 132
- Dimensions: 12 x 11
Bedroom 3
- Area: 0
- Dimensions: 0 x 0
Bedroom 4
- Area: 0
- Dimensions: 0 x 0
Bedroom 5
- Area: 0
- Dimensions: 0 x 0
Primary bathroom
- Features: Tile Floor, Tub w/Shower
Bathroom 1
- Features: Full
- Level: First
Bathroom 2
- Features: Full
- Level: First
Dining room
- Area: 0
- Dimensions: 0 x 0
Family room
- Features: Walkout, Window Treatment, Wood Floor
- Area: 390
- Dimensions: 26 x 15
Kitchen
- Features: Eat-in Kitchen, Tile Floor, Walkout, Window Treatment
- Area: 256
- Dimensions: 16 x 16
Living room
- Area: 0
- Dimensions: 0 x 0
Office
- Area: 0
- Dimensions: 0 x 0
Heating
- Gas
Cooling
- Ceiling Fan(s), Central Air
Appliances
- Included: Dishwasher, Dryer, Electric Cooktop, Microwave, Oven/Range, Refrigerator, Washer, Electric Water Heater
Features
- Ceiling Fan(s)
- Doors: Multi Panel Doors
- Windows: Double Pane Windows, Vinyl
- Basement: Crawl Space
Interior area
- Total structure area: 1,344
- Total interior livable area: 1,344 sqft
Property
Parking
- Total spaces: 1
- Parking features: Driveway, Off Street, Garage Door Opener
- Attached garage spaces: 1
- Has uncovered spaces: Yes
Features
- Levels: One
- Stories: 1
- Patio & porch: Deck, Porch, Tiered Deck
- Exterior features: Fire Pit
- Fencing: Wood
- Has view: Yes
- View description: Trees/Woods
Lot
- Size: 1.01 Acres
- Dimensions: 125 x 350
- Features: 1 to 4.9 Acres
- Topography: Level
Details
- Additional structures: Pole Barn
- Parcel number: 08092770090
- Zoning description: Residential
- Other equipment: Sump Pump
Construction
Type & style
- Home type: SingleFamily
- Architectural style: Ranch
- Property subtype: Single Family Residence
Materials
- Vinyl Siding
- Foundation: Block
- Roof: Shingle
Condition
- New construction: No
- Year built: 1950
Utilities & green energy
- Gas: Propane
- Sewer: Septic Tank
- Water: Public
Community & neighborhood
Security
- Security features: Carbon Monoxide Detector(s)
Location
- Region: Lebanon
- Subdivision: Willow Spring
HOA & financial
HOA
- Has HOA: No
Other
Other facts
- Listing terms: No Special Financing,Conventional
Price history
| Date | Event | Price |
|---|---|---|
| 12/15/2025 | Listing removed | $2,450$2/sqft |
Source: Zillow Rentals Report a problem | ||
| 11/24/2025 | Price change | $2,450-2%$2/sqft |
Source: Zillow Rentals Report a problem | ||
| 10/10/2025 | Price change | $2,500-10.7%$2/sqft |
Source: Zillow Rentals Report a problem | ||
| 10/8/2025 | Price change | $2,800-6.7%$2/sqft |
Source: Zillow Rentals Report a problem | ||
| 10/2/2025 | Listed for rent | $3,000$2/sqft |
Source: Zillow Rentals Report a problem | ||
Public tax history
| Year | Property taxes | Tax assessment |
|---|---|---|
| 2017 | $1,155 +74.7% | $32,323 |
| 2016 | $661 -44.6% | $32,323 |
| 2015 | $1,194 +10.7% | $32,323 +12% |
Find assessor info on the county website
Neighborhood: 45036
Nearby schools
GreatSchools rating
- 6/10Dennis Elementary SchoolGrades: 2-5Distance: 3.4 mi
- 8/10Springboro Junior High SchoolGrades: 6-8Distance: 3.2 mi
- 9/10Springboro High SchoolGrades: 9-12Distance: 3.1 mi

Get pre-qualified for a loan
At Zillow Home Loans, we can pre-qualify you in as little as 5 minutes with no impact to your credit score.An equal housing lender. NMLS #10287.

