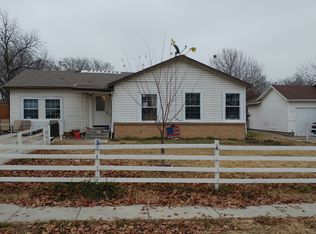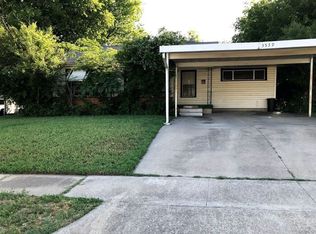Sold
Price Unknown
3532 Haltom Rd, Fort Worth, TX 76117
3beds
1,346sqft
Duplex, Single Family Residence
Built in 1954
8,232.84 Square Feet Lot
$-- Zestimate®
$--/sqft
$2,017 Estimated rent
Home value
Not available
Estimated sales range
Not available
$2,017/mo
Zestimate® history
Loading...
Owner options
Explore your selling options
What's special
Nestled on a large lot, this charming, fully renovated home with nicely appointed custom tile and natural stone finishes, luxury vinyl plank flooring, newer carpet, bright fresh modern paint colors inside and out, decorative lighting, walkin shower, ceiling fans, new roof and roof deck, all new electrical, lighting, plumbing and kitchen appliances was fully renovated in 2023. Great covered front porch and large back yard with large patio covered awning, rear entry garage, two large storage buildings and one storage shed, large back yard and separately fenced small back yard, oversized laundry bonus room make this 3-bedroom home ideal for the most discriminating home owner. Located just a short 2 block walk to new David E. Smith elementary make this location ideal. A list of updates available. Foundation repaired in December 2022 comes with a transferrable warranty-information provided. There will not be a seller’s disclosure. Listing agent is an heir to the Property.
Zillow last checked: 8 hours ago
Listing updated: July 31, 2025 at 03:54pm
Listed by:
Christi Smith 0467721 817-966-2328,
Stoneshire Realty 817-966-2328
Bought with:
Non-Mls Member
NON MLS
Source: NTREIS,MLS#: 20942969
Facts & features
Interior
Bedrooms & bathrooms
- Bedrooms: 3
- Bathrooms: 1
- Full bathrooms: 1
Primary bedroom
- Features: Ceiling Fan(s)
- Level: First
- Dimensions: 12 x 12
Bedroom
- Features: Ceiling Fan(s)
- Level: First
- Dimensions: 12 x 10
Bedroom
- Features: Ceiling Fan(s)
- Level: First
- Dimensions: 12 x 10
Primary bathroom
- Features: Ceiling Fan(s)
- Level: First
- Dimensions: 8 x 5
Dining room
- Features: Ceiling Fan(s)
- Level: First
- Dimensions: 12 x 9
Other
- Features: Granite Counters, Linen Closet
- Level: First
- Dimensions: 8 x 5
Kitchen
- Features: Built-in Features, Ceiling Fan(s), Eat-in Kitchen, Granite Counters, Pantry
- Level: First
- Dimensions: 12 x 11
Laundry
- Level: First
- Dimensions: 16 x 11
Living room
- Features: Ceiling Fan(s)
- Level: First
- Dimensions: 17 x 12
Heating
- Central, Natural Gas
Cooling
- Central Air, Electric, Roof Turbine(s)
Appliances
- Included: Some Gas Appliances, Convection Oven, Dryer, Dishwasher, Electric Range, Disposal, Gas Water Heater, Microwave, Plumbed For Gas
- Laundry: Washer Hookup, Electric Dryer Hookup, Laundry in Utility Room
Features
- Built-in Features, Decorative/Designer Lighting Fixtures, Eat-in Kitchen, Granite Counters, High Speed Internet, Pantry, Cable TV
- Flooring: Carpet, Ceramic Tile, Luxury Vinyl Plank, Tile
- Windows: Window Coverings
- Has basement: No
- Has fireplace: No
Interior area
- Total interior livable area: 1,346 sqft
Property
Parking
- Total spaces: 1
- Parking features: Additional Parking, Asphalt, Concrete, Door-Single, Driveway, Garage Faces Rear
- Attached garage spaces: 1
- Has uncovered spaces: Yes
Features
- Levels: One
- Stories: 1
- Patio & porch: Awning(s), Front Porch, Patio, Covered
- Exterior features: Storage
- Pool features: None
- Fencing: Back Yard,Chain Link,Fenced,Gate,Privacy,Wood
Lot
- Size: 8,232 sqft
- Features: Back Yard, Interior Lot, Lawn, Many Trees
- Residential vegetation: Grassed
Details
- Additional structures: Shed(s), Storage
- Parcel number: 01162802
Construction
Type & style
- Home type: SingleFamily
- Architectural style: Traditional
- Property subtype: Duplex, Single Family Residence
Materials
- Aluminum Siding, Frame
- Foundation: Pillar/Post/Pier, Slab
- Roof: Composition
Condition
- Year built: 1954
Utilities & green energy
- Sewer: Public Sewer
- Water: Public
- Utilities for property: Electricity Connected, Natural Gas Available, Phone Available, Sewer Available, Separate Meters, Water Available, Cable Available
Community & neighborhood
Security
- Security features: Carbon Monoxide Detector(s), Other, Smoke Detector(s)
Community
- Community features: Curbs, Sidewalks
Location
- Region: Fort Worth
- Subdivision: Haltom Acres Add
Other
Other facts
- Listing terms: Cash,Conventional
Price history
| Date | Event | Price |
|---|---|---|
| 7/18/2025 | Sold | -- |
Source: NTREIS #20942969 Report a problem | ||
| 6/19/2025 | Contingent | $254,000$189/sqft |
Source: NTREIS #20942969 Report a problem | ||
| 6/17/2025 | Price change | $254,000-1.9%$189/sqft |
Source: NTREIS #20942969 Report a problem | ||
| 6/2/2025 | Price change | $259,000-3.7%$192/sqft |
Source: NTREIS #20942969 Report a problem | ||
| 5/23/2025 | Listed for sale | $269,000$200/sqft |
Source: NTREIS #20942969 Report a problem | ||
Public tax history
| Year | Property taxes | Tax assessment |
|---|---|---|
| 2024 | $487 -37.8% | $206,442 +2.9% |
| 2023 | $784 -39.8% | $200,591 +26.8% |
| 2022 | $1,302 -46.4% | $158,228 +9.6% |
Find assessor info on the county website
Neighborhood: Haltom Acres
Nearby schools
GreatSchools rating
- 4/10David E Smith Elementary SchoolGrades: PK-5Distance: 0.3 mi
- 3/10Haltom Middle SchoolGrades: 6-8Distance: 0.7 mi
- 5/10Haltom High SchoolGrades: 9-12Distance: 2.3 mi
Schools provided by the listing agent
- Elementary: Smith
- Middle: Haltom
- High: Haltom
- District: Birdville ISD
Source: NTREIS. This data may not be complete. We recommend contacting the local school district to confirm school assignments for this home.

