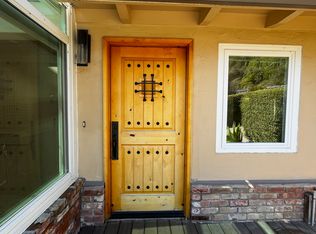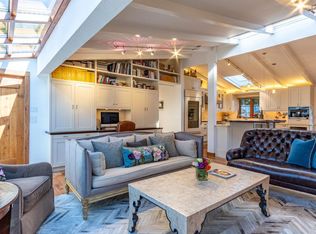Sold for $1,800,000
$1,800,000
3532 Oliver Rd, Carmel, CA 93923
4beds
2,036sqft
Single Family Residence, Residential
Built in 1957
6,800 Square Feet Lot
$1,771,800 Zestimate®
$884/sqft
$6,177 Estimated rent
Home value
$1,771,800
$1.54M - $2.06M
$6,177/mo
Zestimate® history
Loading...
Owner options
Explore your selling options
What's special
You will know this is home the moment you step inside 3532 Oliver Road in the Carmel Mission neighborhood. Youre welcomed by a lovely, tiered garden, magnolia tree and large front porch that invite you to enjoy the peaceful surroundings.
Downstairs, youll find a sleek, modern kitchen with views of the Fish Ranch hills and your own lush garden and lawn. A bright breakfast room and Cambria quartz bar let you enjoy morning coffee or casual evening meals. A spacious living/dining area with a gas fireplace promises cozy evenings when a chill is in the air. French doors invite you onto an expansive two-level deck for relaxing, dining or entertaining. Completing the downstairs is a convenient ensuite bedroom with remodeled bath.
Head upstairs to find two tranquil bedrooms and a remodeled bathroom with porcelain tile and fixtures. Windows look out onto the peaceful gardens below and highlight the rising moon at night. As an added bonus, an attached renovated guest unit off of the front deck offers a full bathroom, sitting area and separate bedroom.
Your new home is the perfect retreat, and the jumping off point to Big Sur, downtown Carmel, and all of the natural beauty of the Monterey Peninsula. Welcome home!
Zillow last checked: 8 hours ago
Listing updated: January 04, 2025 at 03:02am
Listed by:
Debora Sanders 01966114 831-620-2936,
Sotheby’s International Realty 831-624-1566
Bought with:
Lance Monosoff, 00467033
Central Coast Properties
Source: MLSListings Inc,MLS#: ML81968108
Facts & features
Interior
Bedrooms & bathrooms
- Bedrooms: 4
- Bathrooms: 3
- Full bathrooms: 3
Bedroom
- Features: GroundFloorBedroom, PrimarySuiteRetreat
Bathroom
- Features: PrimaryStallShowers, ShoweroverTub1, StallShower, Tile, FullonGroundFloor
Dining room
- Features: BreakfastRoom, DiningAreainLivingRoom, DiningBar
Family room
- Features: NoFamilyRoom
Kitchen
- Features: ExhaustFan, Hookups_Gas, Island, Pantry
Heating
- Central Forced Air Gas, Space Heater
Cooling
- None
Appliances
- Included: Exhaust Fan, Disposal, Range Hood, Gas Oven/Range, Refrigerator, Washer/Dryer
- Laundry: Inside
Features
- High Ceilings, Vaulted Ceiling(s), Open Beam Ceiling
- Flooring: Carpet, Hardwood, Laminate, Tile
- Doors: None
- Basement: Unfinished
- Number of fireplaces: 1
- Fireplace features: Gas Log, Gas Starter, Living Room
Interior area
- Total structure area: 2,036
- Total interior livable area: 2,036 sqft
Property
Parking
- Total spaces: 3
- Parking features: No Garage, On Street
Accessibility
- Accessibility features: None
Features
- Stories: 2
- Patio & porch: Deck, Enclosed
- Exterior features: Back Yard, Fenced, Storage Shed Structure, Drought Tolerant Plants
- Fencing: Wood
- Has view: Yes
- View description: Hills
Lot
- Size: 6,800 sqft
Details
- Parcel number: 009581026000
- Zoning: Residential
- Special conditions: Standard
Construction
Type & style
- Home type: SingleFamily
- Architectural style: Cottage
- Property subtype: Single Family Residence, Residential
Materials
- Foundation: Concrete Perimeter
- Roof: Composition
Condition
- New construction: No
- Year built: 1957
Utilities & green energy
- Gas: PublicUtilities
- Sewer: Public Sewer
- Water: Public
- Utilities for property: Public Utilities, Water Public
Community & neighborhood
Location
- Region: Carmel
Other
Other facts
- Listing agreement: ExclusiveRightToSell
- Listing terms: CashorConventionalLoan
Price history
| Date | Event | Price |
|---|---|---|
| 7/10/2024 | Sold | $1,800,000+185.7%$884/sqft |
Source: | ||
| 5/7/2012 | Sold | $630,000-8.6%$309/sqft |
Source: Public Record Report a problem | ||
| 10/16/2011 | Listed for sale | $689,000$338/sqft |
Source: Carmel Realty Company #81143823 Report a problem | ||
Public tax history
| Year | Property taxes | Tax assessment |
|---|---|---|
| 2025 | $19,966 +117.5% | $1,800,000 +132% |
| 2024 | $9,180 -0.6% | $775,788 +2% |
| 2023 | $9,233 +2.3% | $760,577 +2% |
Find assessor info on the county website
Neighborhood: 93923
Nearby schools
GreatSchools rating
- 8/10Carmel River Elementary SchoolGrades: K-5Distance: 0.7 mi
- 7/10Carmel Middle SchoolGrades: 6-8Distance: 0.8 mi
- 10/10Carmel High SchoolGrades: 9-12Distance: 1 mi
Schools provided by the listing agent
- High: CarmelHigh
- District: CarmelUnified
Source: MLSListings Inc. This data may not be complete. We recommend contacting the local school district to confirm school assignments for this home.

Get pre-qualified for a loan
At Zillow Home Loans, we can pre-qualify you in as little as 5 minutes with no impact to your credit score.An equal housing lender. NMLS #10287.

