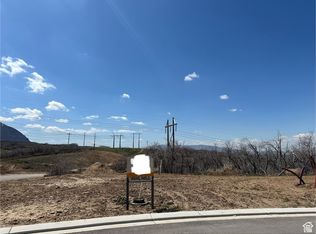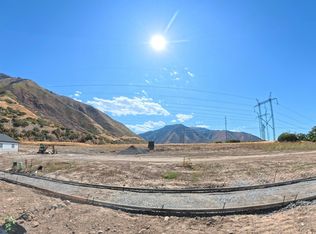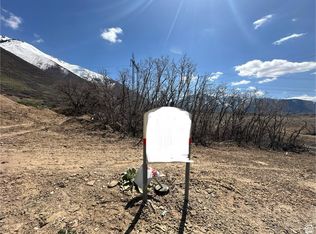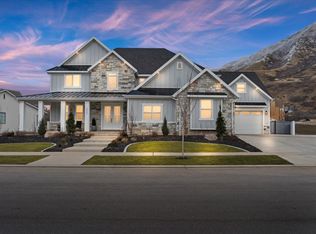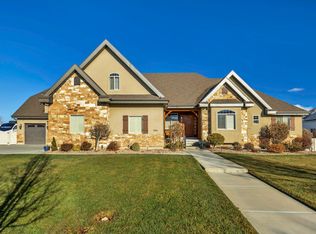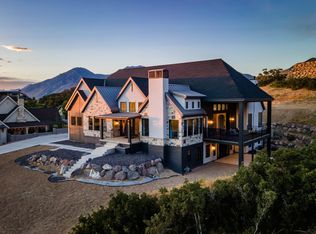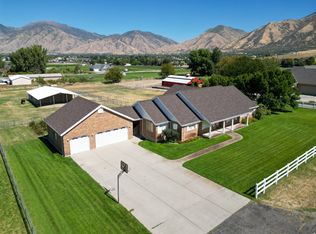***OPEN HOUSE - SAT FEB 28TH 11-1 PM*** Set within the prestigious Mapleton Hidden Hollow Subdivision, this luxury residence offers refined living, thoughtful design, and breathtaking views of Maple Mountain-all on a beautifully terraced -acre lot. Priced at $1,950,000, this home seamlessly blends high-end craftsmanship with everyday comfort in one of Mapleton's most sought-after neighborhoods. The main level welcomes you with a bright, open floor plan designed for both entertaining and daily living, featuring hardwood flooring, vaulted and tray ceilings, and a striking stone fireplace that anchors the living space. Custom shutters, meticulously designed closets and pantry systems, and a central vacuum with a hide-a-hose feature highlight the attention to detail throughout. The home is equipped with three Bryant variable-speed HVAC systems and a whole-home generator, ensuring year-round comfort and peace of mind. Step outside to the outdoor living patio, perfectly positioned to capture mountain views and the tranquility of the surrounding landscape. The fully finished basement is a destination of its own, featuring radiant heat, a separate exterior entrance, and a full kitchen with custom pantry-ideal for entertaining or multigenerational living. Recreation and wellness take center stage with a game room, exercise room, and a professional-grade racquetball court, while finished, heated storage rooms and a high-efficiency boiler system add both function and efficiency. From the epoxy-finished garage to the integrated sprinkler and drip systems, every element of this home has been carefully curated to support luxury living at its finest. This is a rare opportunity to own an extraordinary property in Mapleton's Hidden Hollow where space, quality, and location come together flawlessly. Square footage figures are provided as a courtesy estimate only and were obtained from County Records. Buyer is advised to obtain an independent measurement.
For sale
$1,950,000
3532 S Mapleton Estates Dr, Mapleton, UT 84664
4beds
7,338sqft
Est.:
Single Family Residence
Built in 2021
0.51 Acres Lot
$1,875,700 Zestimate®
$266/sqft
$-- HOA
What's special
Epoxy-finished garageStriking stone fireplaceBright open floor planProfessional-grade racquetball courtHardwood flooringGame roomExercise room
- 38 days |
- 930 |
- 31 |
Zillow last checked: 8 hours ago
Listing updated: February 27, 2026 at 03:48pm
Listed by:
Peggy Case 801-310-6805,
Berkshire Hathaway HomeServices Elite Real Estate
Source: UtahRealEstate.com,MLS#: 2131830
Tour with a local agent
Facts & features
Interior
Bedrooms & bathrooms
- Bedrooms: 4
- Bathrooms: 5
- Full bathrooms: 1
- 3/4 bathrooms: 3
- 1/2 bathrooms: 1
- Partial bathrooms: 1
- Main level bedrooms: 1
Rooms
- Room types: Master Bathroom, Den/Office, Great Room, Second Kitchen
Primary bedroom
- Level: First
Heating
- Forced Air, Central, Radiant Floor
Cooling
- Central Air, Ceiling Fan(s)
Appliances
- Included: Microwave, Refrigerator, Disposal, Double Oven, Countertop Range, Gas Range
- Laundry: Electric Dryer Hookup, Gas Dryer Hookup
Features
- Accessory Apt, Basement Apartment, Central Vacuum, Walk-In Closet(s), In-Law Floorplan, Granite Counters
- Flooring: Carpet, Hardwood, Tile
- Doors: Sliding Doors
- Windows: Plantation Shutters, Shades, Window Coverings, Double Pane Windows
- Basement: Daylight,Entrance,Full,Basement Entrance
- Number of fireplaces: 1
- Fireplace features: Gas Log
Interior area
- Total structure area: 7,338
- Total interior livable area: 7,338 sqft
- Finished area above ground: 2,742
- Finished area below ground: 4,596
Video & virtual tour
Property
Parking
- Total spaces: 6
- Parking features: Garage
- Garage spaces: 3
- Uncovered spaces: 3
Accessibility
- Accessibility features: Single Level Living
Features
- Stories: 3
- Patio & porch: Covered, Covered Patio
- Exterior features: Entry (Foyer), Lighting
- Has view: Yes
- View description: Mountain(s)
Lot
- Size: 0.51 Acres
- Features: Curb & Gutter, Secluded, Sprinkler: Auto-Full, Gentle Sloping, Drip Irrigation: Auto-Full
- Topography: Terrain Grad Slope
- Residential vegetation: Landscaping: Full, Mature Trees, Scrub Oak, Vegetable Garden
Details
- Parcel number: 419650009
- Zoning: RES
- Zoning description: Single-Family
Construction
Type & style
- Home type: SingleFamily
- Architectural style: Rambler/Ranch
- Property subtype: Single Family Residence
Materials
- Stone, Stucco, Cement Siding
- Roof: Asphalt
Condition
- Blt./Standing
- New construction: No
- Year built: 2021
- Major remodel year: 2021
Utilities & green energy
- Sewer: Public Sewer, Sewer: Public
- Water: Culinary
- Utilities for property: Natural Gas Connected, Electricity Connected, Sewer Connected, Water Connected
Community & HOA
Community
- Features: Sidewalks
- Subdivision: Hidden Hollow
HOA
- Has HOA: No
Location
- Region: Mapleton
Financial & listing details
- Price per square foot: $266/sqft
- Tax assessed value: $1,359,900
- Annual tax amount: $7,636
- Date on market: 1/20/2026
- Listing terms: Cash,Conventional
- Inclusions: Ceiling Fan, Microwave, Range, Refrigerator, Window Coverings
- Exclusions: Dryer, Washer
- Acres allowed for irrigation: 0
- Electric utility on property: Yes
- Road surface type: Paved
Estimated market value
$1,875,700
$1.78M - $1.97M
$4,771/mo
Price history
Price history
| Date | Event | Price |
|---|---|---|
| 1/20/2026 | Listed for sale | $1,950,000$266/sqft |
Source: | ||
| 10/30/2025 | Listing removed | $1,950,000$266/sqft |
Source: | ||
| 7/30/2025 | Listed for sale | $1,950,000-11.4%$266/sqft |
Source: | ||
| 7/30/2025 | Listing removed | $2,200,000$300/sqft |
Source: | ||
| 3/11/2025 | Listed for sale | $2,200,000-3.3%$300/sqft |
Source: | ||
| 2/2/2025 | Listing removed | $2,275,000$310/sqft |
Source: | ||
| 11/4/2024 | Listed for sale | $2,275,000$310/sqft |
Source: | ||
| 11/23/2023 | Listing removed | $2,275,000$310/sqft |
Source: | ||
| 8/22/2023 | Listed for sale | $2,275,000$310/sqft |
Source: | ||
Public tax history
Public tax history
| Year | Property taxes | Tax assessment |
|---|---|---|
| 2024 | $7,635 +1% | $1,359,900 +0.4% |
| 2023 | $7,559 +18.8% | $1,354,900 +20.1% |
| 2022 | $6,364 +90.1% | $1,127,900 +309.3% |
| 2021 | $3,348 | $275,600 |
Find assessor info on the county website
BuyAbility℠ payment
Est. payment
$10,355/mo
Principal & interest
$9656
Property taxes
$699
Climate risks
Neighborhood: 84664
Nearby schools
GreatSchools rating
- 8/10Maple Ridge SchoolGrades: PK-6Distance: 1.9 mi
- 5/10Maple Grove MiddleGrades: 6-8Distance: 1.7 mi
- 6/10Maple Mountain High SchoolGrades: 7-12Distance: 1.8 mi
Schools provided by the listing agent
- Elementary: Maple Ridge
- Middle: Mapleton Jr
- High: Maple Mountain
- District: Nebo
Source: UtahRealEstate.com. This data may not be complete. We recommend contacting the local school district to confirm school assignments for this home.
