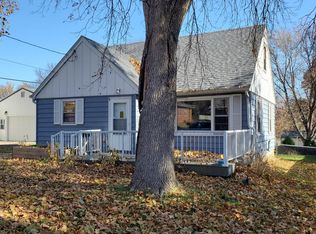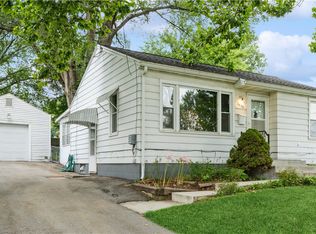Sold for $257,000
$257,000
3533 28th St, Des Moines, IA 50310
4beds
1,064sqft
Single Family Residence
Built in 1953
9,016.92 Square Feet Lot
$259,800 Zestimate®
$242/sqft
$1,496 Estimated rent
Home value
$259,800
$247,000 - $273,000
$1,496/mo
Zestimate® history
Loading...
Owner options
Explore your selling options
What's special
Back on the market DUE TO BUYERS FINANCING FALLING THROUGH!!!! Welcome Home to your FULLY rehabbed 4 bed, 2 bath walkout ranch in the Heart of Lower Beaver. This Charmer offers an oversized, open concept kitchen and living room with floor to ceiling windows overlooking your front deck and well manicured landscaping. As you continue to float through the main floor you will notice three bedrooms with plentiful closet space and a brand new full size bathroom. Making your way to the finished lower level you will find another finished living space with an additional 4th bedroom and 2nd bathroom, equipped with a handcrafted tiled shower. As you continue to mosey through the finished space you will find yourself walking up a small ramp to get to your 4 Season Pool House. This 4 season room is loaded with windows overlooking one of your Massive Decks connecting to your massive above ground pool. The backyard oasis doesn't end there! An additional covered deck looking over a concrete patio and large backyard space! Your summertime just started looking a little sweeter with this one. Schedule your showing today!
Zillow last checked: 8 hours ago
Listing updated: May 08, 2023 at 07:59am
Listed by:
Samantha Hartley-Bullen (515)329-4667,
Zealty Home Advisors
Bought with:
Mi So
RE/MAX Cornerstone
Source: DMMLS,MLS#: 668121 Originating MLS: Des Moines Area Association of REALTORS
Originating MLS: Des Moines Area Association of REALTORS
Facts & features
Interior
Bedrooms & bathrooms
- Bedrooms: 4
- Bathrooms: 2
- Full bathrooms: 1
- 3/4 bathrooms: 1
- Main level bedrooms: 3
Heating
- Forced Air, Gas, Natural Gas
Cooling
- Central Air
Features
- Flooring: Carpet, Laminate
- Basement: Finished
- Has fireplace: No
Interior area
- Total structure area: 1,064
- Total interior livable area: 1,064 sqft
- Finished area below ground: 600
Property
Parking
- Total spaces: 1
- Parking features: Attached, Garage, One Car Garage
- Attached garage spaces: 1
Features
- Patio & porch: Covered, Deck, Open, Patio
- Exterior features: Deck, Fully Fenced, Fire Pit, Patio
- Pool features: Above Ground
- Fencing: Full
Lot
- Size: 9,016 sqft
- Dimensions: 150 x 60
- Features: Rectangular Lot
Details
- Parcel number: 080/07431000000
- Zoning: N3B
Construction
Type & style
- Home type: SingleFamily
- Architectural style: Ranch,Traditional
- Property subtype: Single Family Residence
Materials
- Brick
- Foundation: Block
- Roof: Asphalt,Shingle
Condition
- Year built: 1953
Utilities & green energy
- Sewer: Public Sewer
- Water: Public
Community & neighborhood
Location
- Region: Des Moines
Other
Other facts
- Listing terms: Cash,Conventional,FHA,VA Loan
- Road surface type: Concrete
Price history
| Date | Event | Price |
|---|---|---|
| 5/5/2023 | Sold | $257,000-1.1%$242/sqft |
Source: | ||
| 4/7/2023 | Pending sale | $259,900$244/sqft |
Source: | ||
| 3/31/2023 | Listed for sale | $259,900$244/sqft |
Source: | ||
| 3/21/2023 | Pending sale | $259,900$244/sqft |
Source: | ||
| 2/24/2023 | Listed for sale | $259,900+59.7%$244/sqft |
Source: | ||
Public tax history
| Year | Property taxes | Tax assessment |
|---|---|---|
| 2024 | $3,818 -1.6% | $204,500 |
| 2023 | $3,880 | $204,500 +24.2% |
| 2022 | $3,880 +6.6% | $164,600 |
Find assessor info on the county website
Neighborhood: Prospect Park
Nearby schools
GreatSchools rating
- 4/10Samuelson Elementary SchoolGrades: K-5Distance: 1.2 mi
- 3/10Meredith Middle SchoolGrades: 6-8Distance: 1.6 mi
- 2/10Hoover High SchoolGrades: 9-12Distance: 1.6 mi
Schools provided by the listing agent
- District: Des Moines Independent
Source: DMMLS. This data may not be complete. We recommend contacting the local school district to confirm school assignments for this home.
Get pre-qualified for a loan
At Zillow Home Loans, we can pre-qualify you in as little as 5 minutes with no impact to your credit score.An equal housing lender. NMLS #10287.
Sell with ease on Zillow
Get a Zillow Showcase℠ listing at no additional cost and you could sell for —faster.
$259,800
2% more+$5,196
With Zillow Showcase(estimated)$264,996

