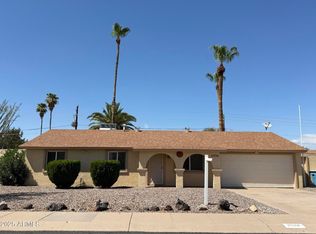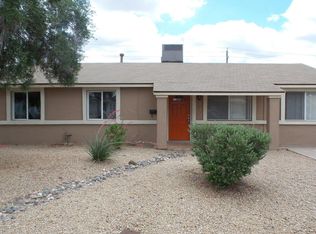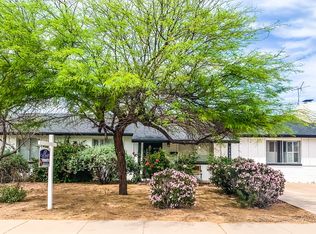Beautiful, Clean and Bright! Come see this remodeled 3 bedroom, 2 bath home, 2 car garage, with Pool in one of the most desirable areas of Phoenix! Corner lot with RV gate. Bonus Room, New interior/exterior paint, New ceramic wood styled tile and new carpet. New dual pane windows, New Carrier Refrigeration Unit, New bathroom fixtures, New Quartz kitchen counters and beautiful new backsplash. Clean and Move-in Ready! Desirable North Phoenix Area Close to Freeways, shopping and PV School District. NO HOA! Priced BELOW APPRAISAL! This is a Must See!
This property is off market, which means it's not currently listed for sale or rent on Zillow. This may be different from what's available on other websites or public sources.


