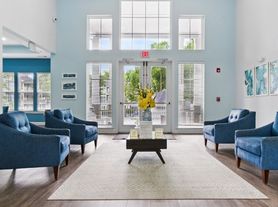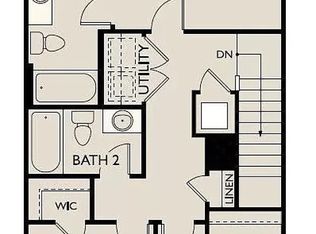Short term or long term rental
Rental price will depend on short or long term, with or without furniture.
Beautiful fully furnished home.
Your family will be close to everything when you stay at this comfortable, centrally located home. Renovate ranch home with great charm.
Front covered porch. Family room, dining area, kitchen with granite island. Four bedrooms, two bathrooms. Washer and dryer included. Back Porch.
Long driveway for parking.
Two car garage.
Walking distance to Emory Orthopedics and Spine Hospital.
Within 10 miles from Emory University, Stone Mountain Park, Ponce City Market, plenty of restaurants, parks and shopping centers.
Short term or long term rental
Rental price will depend on short or long term, with or without furniture.
Beautiful fully furnished home.
Your family will be close to everything when you stay at this comfortable, centrally located home. Renovate ranch home with great charm.
Front covered porch. Family room, dining area, kitchen with granite island. Four bedrooms, two bathrooms. Washer and dryer included. Back Porch.
Long driveway for parking.
Two car garage.
Walking distance to Emory Orthopedics and Spine Hospital.
Within 10 miles from Emory University, Stone Mountain Park, Ponce City Market, plenty of restaurants, parks and shopping centers.
House for rent
Accepts Zillow applications
$3,195/mo
Fees may apply
3533 Johns Rd, Tucker, GA 30084
4beds
1,200sqft
Price may not include required fees and charges. Price shown reflects the lease term provided. Learn more|
Single family residence
Available now
No pets
Hookups laundry
Attached garage parking
What's special
Beautiful fully furnished homeBack porchTwo car garageLong driveway for parkingFront covered porchFamily roomDining area
- 20 days |
- -- |
- -- |
Zillow last checked: 12 hours ago
Listing updated: February 04, 2026 at 10:04am
Travel times
Facts & features
Interior
Bedrooms & bathrooms
- Bedrooms: 4
- Bathrooms: 2
- Full bathrooms: 2
Appliances
- Included: Dishwasher, Freezer, Microwave, Oven, Refrigerator, WD Hookup
- Laundry: Hookups
Features
- WD Hookup
- Flooring: Hardwood, Tile
- Furnished: Yes
Interior area
- Total interior livable area: 1,200 sqft
Property
Parking
- Parking features: Attached
- Has attached garage: Yes
- Details: Contact manager
Details
- Parcel number: 1814403029
Construction
Type & style
- Home type: SingleFamily
- Property subtype: Single Family Residence
Community & HOA
Location
- Region: Tucker
Financial & listing details
- Lease term: Sublet/Temporary
Price history
| Date | Event | Price |
|---|---|---|
| 2/4/2026 | Listed for rent | $3,195+6.7%$3/sqft |
Source: Zillow Rentals Report a problem | ||
| 12/31/2025 | Listing removed | $539,000$449/sqft |
Source: | ||
| 10/13/2025 | Listed for sale | $539,000$449/sqft |
Source: | ||
| 10/1/2025 | Listing removed | $539,000$449/sqft |
Source: | ||
| 4/11/2025 | Price change | $539,000-1.8%$449/sqft |
Source: | ||
Neighborhood: 30084
Nearby schools
GreatSchools rating
- 6/10Brockett Elementary SchoolGrades: PK-5Distance: 1.5 mi
- 4/10Tucker Middle SchoolGrades: 6-8Distance: 2.3 mi
- 5/10Tucker High SchoolGrades: 9-12Distance: 2.7 mi

