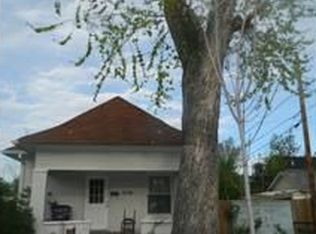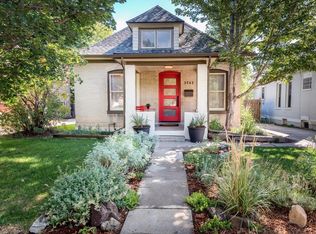Sold for $737,000 on 05/15/25
$737,000
3534 Decatur Street, Denver, CO 80211
2beds
1,248sqft
Single Family Residence
Built in 1905
4,690 Square Feet Lot
$714,000 Zestimate®
$591/sqft
$2,404 Estimated rent
Home value
$714,000
$671,000 - $764,000
$2,404/mo
Zestimate® history
Loading...
Owner options
Explore your selling options
What's special
Discover a rare blend of historic charm and thoughtful modern updates in this beautiful Potter Highlands home. Designed with a bright, open layout and no stairs, the space flows effortlessly from room to room, showcasing beautiful, exposed brick, generous windows and a timeless mix of textures and finishes. Rich in architectural character, the home retains its original charm with original doors, hardware, and moldings, while boasting key updates throughout, including an updated furnace and AC for year-round comfort. The kitchen and bath have been tastefully renovated with a clean, contemporary aesthetic, while the spacious primary closet is outfitted with a custom storage system that adds both form and function to the home. A dedicated mudroom adds convenience and organization, keeping the living areas neat and welcoming, while a newer garage offers ample storage. A private backyard oasis awaits, perfectly tailored for both quiet moments and lively gatherings. Lush gardens and entertaining areas create a tranquil retreat that feels worlds away. Situated in a prime location near Potter Highland’s vibrant dining and entertainment scene, including easy access to Locavore organic grocery, this home is a true gem.
Zillow last checked: 8 hours ago
Listing updated: May 15, 2025 at 02:42pm
Listed by:
Amy Berglund 720-560-6674 AMYBERGLUND@ME.COM,
Milehimodern
Bought with:
Elizabeth Clayton, 40000007
Compass - Denver
Jean Sunn, 40045774
Compass - Denver
Source: REcolorado,MLS#: 1648672
Facts & features
Interior
Bedrooms & bathrooms
- Bedrooms: 2
- Bathrooms: 1
- 3/4 bathrooms: 1
- Main level bathrooms: 1
- Main level bedrooms: 2
Primary bedroom
- Description: Room For King Bed, Great Walk In Closet With Built In Closet System
- Level: Main
- Area: 108 Square Feet
- Dimensions: 12 x 9
Bedroom
- Description: Perfect Office Or 2nd Bed, Exposed Brick, Sunny Window
- Level: Main
- Area: 108 Square Feet
- Dimensions: 12 x 9
Bathroom
- Description: Tile Shower, Updated Sink Vanity, Storage/Linen Closet
- Level: Main
- Area: 42 Square Feet
- Dimensions: 7 x 6
Dining room
- Description: Updated Lighting, Open To Kitchen
- Level: Main
- Area: 54 Square Feet
- Dimensions: 9 x 6
Kitchen
- Description: Exposed Brick, Bar Seating, Pantry, Plenty Of Cabinet And Counter Space
- Level: Main
- Area: 121 Square Feet
- Dimensions: 11 x 11
Living room
- Description: Exposed Brick Fireplace (Non-Functioning), And Plenty Of Charm
- Level: Main
- Area: 143 Square Feet
- Dimensions: 13 x 11
Sun room
- Description: Heated, Charming Office, Sunny & Bright, Laundry, Great Windows For Plants
- Level: Main
- Area: 72 Square Feet
- Dimensions: 12 x 6
Heating
- Forced Air, Natural Gas
Cooling
- Central Air
Appliances
- Included: Dishwasher, Disposal, Dryer, Gas Water Heater, Microwave, Oven, Range, Range Hood, Refrigerator, Washer
- Laundry: In Unit
Features
- Built-in Features, Eat-in Kitchen, High Ceilings, Jack & Jill Bathroom, No Stairs, Open Floorplan, Quartz Counters, Smart Thermostat, Smoke Free, Walk-In Closet(s)
- Flooring: Tile, Vinyl, Wood
- Windows: Window Coverings
- Basement: Crawl Space,Interior Entry,Partial,Unfinished
- Number of fireplaces: 1
- Fireplace features: Living Room, Other
Interior area
- Total structure area: 1,248
- Total interior livable area: 1,248 sqft
- Finished area above ground: 855
- Finished area below ground: 0
Property
Parking
- Total spaces: 2
- Parking features: Concrete, Exterior Access Door, Storage
- Garage spaces: 2
Features
- Levels: One
- Stories: 1
- Patio & porch: Deck, Front Porch, Patio
- Exterior features: Garden, Lighting, Private Yard, Rain Gutters
- Fencing: Full
Lot
- Size: 4,690 sqft
- Features: Historical District, Irrigated, Landscaped, Level, Near Public Transit
Details
- Parcel number: 229116005
- Zoning: U-TU-B
- Special conditions: Standard
Construction
Type & style
- Home type: SingleFamily
- Architectural style: Bungalow
- Property subtype: Single Family Residence
Materials
- Brick
- Foundation: Slab
- Roof: Composition
Condition
- Updated/Remodeled
- Year built: 1905
Utilities & green energy
- Sewer: Public Sewer
- Water: Public
- Utilities for property: Cable Available, Electricity Connected, Internet Access (Wired), Natural Gas Connected
Community & neighborhood
Security
- Security features: Video Doorbell
Location
- Region: Denver
- Subdivision: Potter Highlands
Other
Other facts
- Listing terms: Cash,Conventional,FHA,VA Loan
- Ownership: Individual
- Road surface type: Paved
Price history
| Date | Event | Price |
|---|---|---|
| 5/15/2025 | Sold | $737,000+1.7%$591/sqft |
Source: | ||
| 4/22/2025 | Pending sale | $725,000$581/sqft |
Source: | ||
| 4/17/2025 | Listed for sale | $725,000+38.1%$581/sqft |
Source: | ||
| 3/24/2021 | Listing removed | -- |
Source: Owner Report a problem | ||
| 6/8/2018 | Listing removed | $525,000$421/sqft |
Source: Owner Report a problem | ||
Public tax history
| Year | Property taxes | Tax assessment |
|---|---|---|
| 2024 | $3,657 +24.7% | $47,190 -6.3% |
| 2023 | $2,931 +3.6% | $50,360 +36.6% |
| 2022 | $2,830 +4.3% | $36,860 -2.8% |
Find assessor info on the county website
Neighborhood: Highland
Nearby schools
GreatSchools rating
- 3/10Columbian Elementary SchoolGrades: PK-5Distance: 0.4 mi
- 4/10Bryant Webster K-8 SchoolGrades: PK-8Distance: 0.7 mi
- 5/10North High SchoolGrades: 9-12Distance: 0.4 mi
Schools provided by the listing agent
- Elementary: Columbian
- Middle: Strive Sunnyside
- High: North
- District: Denver 1
Source: REcolorado. This data may not be complete. We recommend contacting the local school district to confirm school assignments for this home.
Get a cash offer in 3 minutes
Find out how much your home could sell for in as little as 3 minutes with a no-obligation cash offer.
Estimated market value
$714,000
Get a cash offer in 3 minutes
Find out how much your home could sell for in as little as 3 minutes with a no-obligation cash offer.
Estimated market value
$714,000

