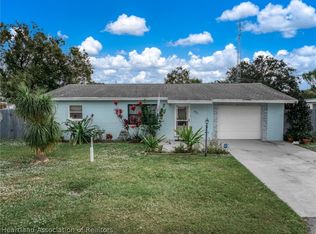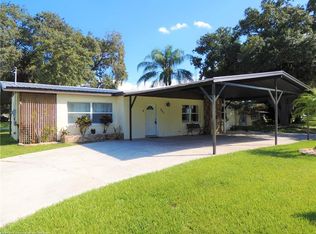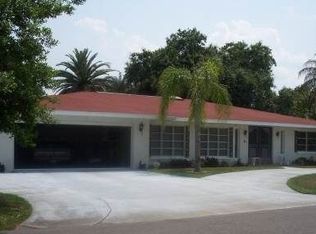Sold for $360,000
$360,000
3534 Tubbs Rd, Sebring, FL 33870
3beds
2,492sqft
Single Family Residence
Built in 1999
0.57 Acres Lot
$348,200 Zestimate®
$144/sqft
$2,247 Estimated rent
Home value
$348,200
$292,000 - $414,000
$2,247/mo
Zestimate® history
Loading...
Owner options
Explore your selling options
What's special
MOTIVATED SELLER and seller says "sell!". This is your chance on your Florida dream home. Let's list a few of the home's highlights first:large lot,garden,covered RV parking with power, 3 car garage with an attached workshop,two large driveways,mother-in-law/guest suite,newer roof (2017), master bedroom with an attached sitting area, bathroom, AND attached flex-room that would make a great office, nursery, yoga room, dressing room, craft room,etc,vaulted ceilings, split floorplan,and nearly 2,700 living sq feet under air!There really is so much for you in this property that it will be hard to get it all listed here. When you come in through the front driveway you will notice the large and beautiful oak tree along with the landscaping and the overall impressive feel of this home. The front yard, and some windows of the home, allow for some lake views and a few peaks at Sebring's historic Harder Hall across Little Lake Jackson. To your left of the front entrance is the RV carport which comes complete with electric for you to plug your RV into so you have full running power. Behind the RV carport is an attached storage shed and a garden but we will explore those later. The front circular driveway leads you to a small enclosed entry before you get to the front door. The home's entry is private and to your left you are lead to the dining room and to the right to the living room. The living room is large and inviting.There are plenty of built-ins and natural light. This room connects to the kitchen and to the mother-in-law/guest suite This area is able to be totally closed off or opened to the rest of the home depending on if you keep the adjoining doors opened or closed has it's on central AC unit, AND has an entry from the back driveway. Meaning that this area can be closed off from the rest of the home and has it's own private entry. This area has 2 bedrooms connecting to a shared kitchen and bathroom. The main kitchen of the home offers soft close doors, an island, and sufficient counters. The kitchen leads to both the formal dining area and family room. The master suite is LARGE with a LARGE bedroom, sitting area, bath with a tub/shower combo, & that attached flex room with the walk-in closet. Again, lots of natural light in here. Down the hall from the master suite is the home's laundry room. This even has a half-bathroom with a toilet and shower. Perfect for cleaning up from outside or from your workshop! This in door laundry room connects to the 3-car garage. There are garage door openers for the 3 individual garage doors and this is where the 2nd driveway is. This driveway is also large! The workshop has shelving and plenty of room for your to work! The backyard features a veggie garden, banana trees, and olive tree, avocados star fruits, coconut, mango, mulberry and more! There is a sprinkler system connected to the well irrigation- meaning caring for this space will not add to your water bill!
Zillow last checked: 8 hours ago
Listing updated: July 25, 2025 at 01:49pm
Listed by:
Audrey Asciutto,
Sebring Lakefront Properties, LLC
Bought with:
Robin Kent Helms, 3610585
ADVANCED ALL SERVICE/ SEBRING
Source: HFMLS,MLS#: 312445Originating MLS: Heartland Association Of Realtors
Facts & features
Interior
Bedrooms & bathrooms
- Bedrooms: 3
- Bathrooms: 3
- Full bathrooms: 2
- 1/2 bathrooms: 1
Primary bedroom
- Dimensions: 15 x 14
Bedroom 1
- Dimensions: 10.2 x 10.8
Bedroom 2
- Dimensions: 10.02 x 10.2
Primary bathroom
- Dimensions: 7 x 9.4
Bathroom 1
- Dimensions: 6.2 x 6
Bonus room
- Dimensions: 7 x 9.4
Bonus room
- Dimensions: 20 x 4
Den
- Dimensions: 14.7 x 9.4
Dining room
- Dimensions: 11.8 x 11
Foyer
- Dimensions: 11.4 x 4
Garage
- Dimensions: 9.8 x 31.8
Kitchen
- Dimensions: 11.4 x 12.8
Kitchen
- Dimensions: 10.8 x 8.8
Living room
- Dimensions: 21 x 20.8
Utility room
- Dimensions: 5 x 9.8
Workshop
- Dimensions: 7 x 9.8
Heating
- Central, Electric
Cooling
- Central Air, Electric
Appliances
- Included: Dryer, Dishwasher, Electric Water Heater, Microwave, Oven, Range, Refrigerator, Washer
Features
- Ceiling Fan(s), High Speed Internet, In-Law Floorplan, Partially Furnished, Cable TV, Vaulted Ceiling(s), Window Treatments, Split Bedrooms
- Flooring: Carpet, Laminate, Linoleum, Simulated Wood, Tile
- Windows: Blinds, Drapes
Interior area
- Total structure area: 3,400
- Total interior livable area: 2,492 sqft
Property
Parking
- Parking features: Carport, Driveway, Garage, RV Access/Parking, Two Spaces, Three or more Spaces, On Street, Garage Door Opener
- Garage spaces: 3
- Carport spaces: 2
- Covered spaces: 5
Accessibility
- Accessibility features: Grab Bars
Features
- Levels: One
- Stories: 1
- Patio & porch: Enclosed, Side Porch, Patio
- Exterior features: Fruit Trees, Sprinkler/Irrigation, Patio, Shed, Workshop
- Pool features: None
- Has view: Yes
- View description: Lake
- Has water view: Yes
- Water view: Lake
- Frontage length: 160
Lot
- Size: 0.57 Acres
Details
- Additional parcels included: ,,
- Parcel number: C063529A0000110000
- Zoning description: R1A
- Special conditions: None
Construction
Type & style
- Home type: SingleFamily
- Architectural style: One Story
- Property subtype: Single Family Residence
Materials
- Block, Concrete, Stucco
- Roof: Shingle
Condition
- Resale
- Year built: 1999
Utilities & green energy
- Sewer: None, Septic Tank
- Water: Public
- Utilities for property: Cable Available, High Speed Internet Available, Sewer Not Available
Community & neighborhood
Location
- Region: Sebring
Other
Other facts
- Listing agreement: Exclusive Right To Sell
- Listing terms: Cash,Conventional,FHA,USDA Loan,VA Loan
- Road surface type: Paved
Price history
| Date | Event | Price |
|---|---|---|
| 8/1/2025 | Sold | $360,000-10%$144/sqft |
Source: Public Record Report a problem | ||
| 6/18/2025 | Pending sale | $399,900$160/sqft |
Source: HFMLS #312445 Report a problem | ||
| 6/13/2025 | Price change | $399,900-5.9%$160/sqft |
Source: HFMLS #312445 Report a problem | ||
| 4/13/2025 | Price change | $425,000-5.6%$171/sqft |
Source: HFMLS #312445 Report a problem | ||
| 2/13/2025 | Listed for sale | $450,000+200%$181/sqft |
Source: HFMLS #312445 Report a problem | ||
Public tax history
| Year | Property taxes | Tax assessment |
|---|---|---|
| 2024 | $2,244 +2.9% | $180,963 +3% |
| 2023 | $2,180 -1.3% | $175,692 +3% |
| 2022 | $2,209 -0.6% | $170,575 +3% |
Find assessor info on the county website
Neighborhood: 33870
Nearby schools
GreatSchools rating
- 7/10Cracker Trail Elementary SchoolGrades: PK-5Distance: 3.2 mi
- 5/10Sebring Middle SchoolGrades: 6-8Distance: 2.5 mi
- 3/10Sebring High SchoolGrades: PK,9-12Distance: 2.2 mi
Schools provided by the listing agent
- Elementary: Cracker Trail Elementary
- Middle: Sebring Middle
- High: Sebring High
Source: HFMLS. This data may not be complete. We recommend contacting the local school district to confirm school assignments for this home.
Get pre-qualified for a loan
At Zillow Home Loans, we can pre-qualify you in as little as 5 minutes with no impact to your credit score.An equal housing lender. NMLS #10287.


