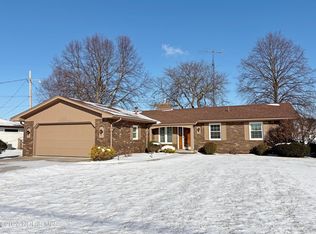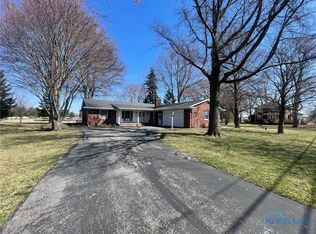Home is calling your name Brick ranch on 1+ acre lot of paradise. Enjoy sitting on your 17 x 6 covered front porch. 1st floor laundry room. Finished rec room in basement with closets & storage areas. 2 full baths, Shed remains. Lots of trees. Loads of kitchen cabinets. Newer kitchen appliances. Snack bar area. Formal dining area. Roof approx 10 years. Furnace/air 2020, Septic just pumped in March 2021. Easy to provide 3 bedroom in basement, room has closets OR take washer and dryer to basement and use that room on 1st floor as 3rd bedroom .. Many Options
This property is off market, which means it's not currently listed for sale or rent on Zillow. This may be different from what's available on other websites or public sources.


