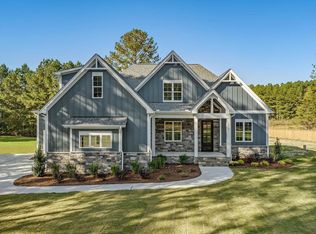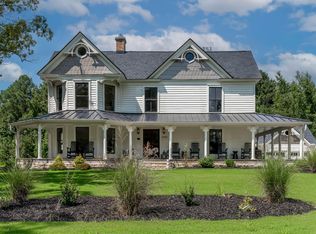Sold for $800,000
$800,000
3535 Bruce Garner Rd, Wake Forest, NC 27587
4beds
3,218sqft
Single Family Residence, Residential
Built in 2023
1.17 Acres Lot
$825,300 Zestimate®
$249/sqft
$3,439 Estimated rent
Home value
$825,300
$776,000 - $875,000
$3,439/mo
Zestimate® history
Loading...
Owner options
Explore your selling options
What's special
Exquisite details thru out this home built by Superior Custom Builders of NC on a 1.17 acre lot! Master suite & two bedrooms down. 4th bedroom, full bath & very large rec room on 2nd floor. Foyer leads to a double glassed door study. Dramatic vaulted ceilings great you in the large family room featuring a fireplace, floating shelves & floating cabinets w/doors across the back leading the screened porch. The kitchen is beautiful w/an 8ft center island, gas range & scullery! Master retreat also has high vaulted ceilings & more of the same wow factors, from the incredible spa-like bath that leads to large walk-in closet with a door to the laundry room (convenience at it's best). Don't miss the large walk-in unfinished attic space upstairs (great for storage or future expansion). All rooms have not seen in photos, updates are coming!
Zillow last checked: 8 hours ago
Listing updated: October 27, 2025 at 09:40pm
Listed by:
Mary Ammons 919-270-2101,
Julie Wright Realty Group LLC
Bought with:
Lizmary Caban, 284257
Daymark Realty
Lisa Hunter, 343573
Daymark Realty
Source: Doorify MLS,MLS#: 2491221
Facts & features
Interior
Bedrooms & bathrooms
- Bedrooms: 4
- Bathrooms: 3
- Full bathrooms: 3
Heating
- Forced Air, Natural Gas, Zoned
Cooling
- Zoned
Appliances
- Included: Dishwasher, Gas Range, Microwave, Plumbed For Ice Maker, Range, Range Hood, Self Cleaning Oven, Tankless Water Heater
- Laundry: Main Level
Features
- Bookcases, Cathedral Ceiling(s), Ceiling Fan(s), Eat-in Kitchen, Entrance Foyer, Granite Counters, High Ceilings, Pantry, Master Downstairs, Room Over Garage, Separate Shower, Shower Only, Storage, Walk-In Closet(s), Walk-In Shower
- Flooring: Carpet, Vinyl, Tile
- Basement: Crawl Space
- Number of fireplaces: 1
- Fireplace features: Family Room, Gas Log
Interior area
- Total structure area: 3,218
- Total interior livable area: 3,218 sqft
- Finished area above ground: 3,218
- Finished area below ground: 0
Property
Parking
- Total spaces: 2
- Parking features: Attached, Garage, Garage Door Opener, Garage Faces Side
- Attached garage spaces: 2
Features
- Levels: One, One and One Half
- Patio & porch: Covered, Patio, Porch, Screened
- Has view: Yes
Lot
- Size: 1.17 Acres
- Dimensions: 150 x 333 x 150 x 350
Details
- Parcel number: 182400165459
Construction
Type & style
- Home type: SingleFamily
- Architectural style: Ranch, Traditional, Transitional
- Property subtype: Single Family Residence, Residential
Materials
- Brick, Fiber Cement
Condition
- New construction: Yes
- Year built: 2023
Details
- Builder name: Superior Custom Builders, Inc
Utilities & green energy
- Sewer: Septic Tank
- Water: Well
Community & neighborhood
Location
- Region: Wake Forest
- Subdivision: Sonya Garner Lehto
HOA & financial
HOA
- Has HOA: No
Price history
| Date | Event | Price |
|---|---|---|
| 4/27/2023 | Sold | $800,000-2.7%$249/sqft |
Source: | ||
| 3/4/2023 | Pending sale | $822,000$255/sqft |
Source: | ||
| 1/19/2023 | Listed for sale | $822,000$255/sqft |
Source: | ||
Public tax history
| Year | Property taxes | Tax assessment |
|---|---|---|
| 2024 | $4,930 +1821.9% | $695,048 +2427.4% |
| 2023 | $257 | $27,500 |
| 2022 | $257 | $27,500 |
Find assessor info on the county website
Neighborhood: 27587
Nearby schools
GreatSchools rating
- 7/10Wilton ElementaryGrades: PK-5Distance: 4.9 mi
- 3/10G C Hawley MiddleGrades: 6-8Distance: 5.1 mi
- 4/10South Granville High SchoolGrades: 9-12Distance: 5.8 mi
Schools provided by the listing agent
- Elementary: Granville - Wilton
- Middle: Granville - Hawley
- High: Granville - S Granville
Source: Doorify MLS. This data may not be complete. We recommend contacting the local school district to confirm school assignments for this home.
Get a cash offer in 3 minutes
Find out how much your home could sell for in as little as 3 minutes with a no-obligation cash offer.
Estimated market value
$825,300

