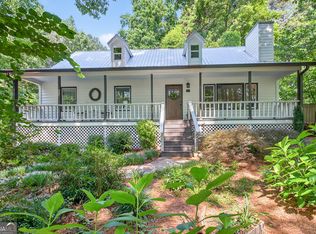Completely updated stepless ranch home in a convenient Central Forsyth location. Professionally designed upgrades by "Best of Forsyth" 2020 Interior Designer Victoria Tucker Interiors. Remodeled kitchen with updated cabinetry, granite, subway tile backsplash and top-of-line Kitchen Aid appliances -- double oven, built in microwave and drop in 36 inch cooktop. Huge Breakfast Room overlooking rear yard. Walk-in pantry. AHmazing BEAUTIFUL baths (ALL THREE) with new shower, cabinetry and tiled floors; new tub surround, ceramic floors & shiplap of course. Barn Door opens up Master Bath offering massive double vanity, new stand alone tub and steam shower. Stay a while! Huge Great Room with open floor plan and fireplace updated with latest trends. Cathedral ceiling. Roomy foyer large enough for sitting area. Former Dining Room with shiplap accent wall opens up to the Great Room for office, flex space or bring your Dining furniture. Engineered hardwood floors throughout living, dining, kitchen AND Owner's Suite. Updated lighting & Hunter fans throughout. Fresh new paint throughout, interior and exterior. New door hardware. New tile in laundry. Pella casement windows. Lots of parking room. Shed outback for storage. Minimal yard upkeep; mostly natural setting. Rear lot provides a level park-like setting with a gazebo and place for a fire pit. Love the mossy path! Private! New HVAC. New privacy fence. Available for Keller Mortgage no lender fees.
This property is off market, which means it's not currently listed for sale or rent on Zillow. This may be different from what's available on other websites or public sources.

