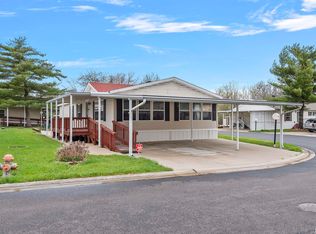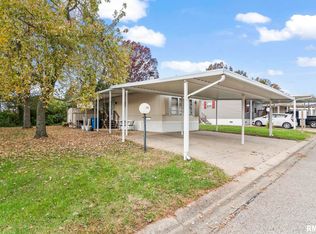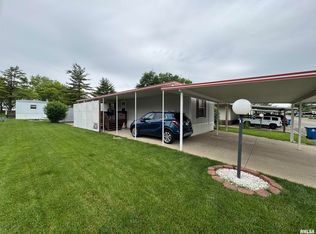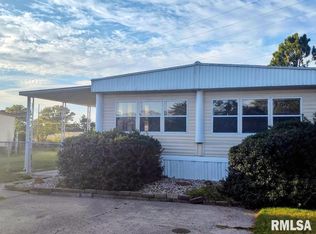Sold for $54,900
$54,900
3535 E Cook St Lot 40, Springfield, IL 62703
3beds
--sqft
Manufactured Home
Built in 1994
-- sqft lot
$55,600 Zestimate®
$--/sqft
$-- Estimated rent
Home value
$55,600
$51,000 - $61,000
Not available
Zestimate® history
Loading...
Owner options
Explore your selling options
What's special
Welcome to your new home! This well-maintained and thoughtfully designed 3-bedroom, 2-bath mobile home offers comfort, space, and functionality, all in one. Enjoy the privacy of this split bedroom concept. The primary bedroom has two large walk-in closets, a spacious ensuite bath featuring a walk-in shower, relaxing jetted tub, and dual sinks for added convenience. You’ll love cooking in the open kitchen, complete with a center island, pantry, and informal dining space. All appliances were replaced in 2020, giving you peace of mind and modern functionality. An electric freestanding fireplace adds warmth and charm to the main living area. Relax year-round in the four-seasons addition, perfect for a sunroom or cozy lounge. Step outside to a covered rear porch—ideal for enjoying morning coffee or evening breezes. A 3-car covered carport provides ample parking and includes a covered walkway so you never have to carry groceries in the rain. A storage shed is also included for all your extra belongings.
Zillow last checked: 8 hours ago
Listing updated: October 07, 2025 at 01:01pm
Listed by:
Tracy M Shaw 217-494-1334,
Keller Williams Capital
Bought with:
Tracy M Shaw, 475134690
Keller Williams Capital
Source: RMLS Alliance,MLS#: CA1038936 Originating MLS: Capital Area Association of Realtors
Originating MLS: Capital Area Association of Realtors

Facts & features
Interior
Bedrooms & bathrooms
- Bedrooms: 3
- Bathrooms: 2
- Full bathrooms: 2
Bedroom 1
- Level: Main
- Dimensions: 12ft 5in x 13ft 3in
Bedroom 2
- Level: Main
- Dimensions: 12ft 5in x 11ft 8in
Bedroom 3
- Level: Main
- Dimensions: 12ft 5in x 10ft 8in
Other
- Level: Main
- Dimensions: 12ft 5in x 9ft 8in
Additional room
- Description: Screened Porch
- Dimensions: 11ft 11in x 15ft 9in
Kitchen
- Level: Main
- Dimensions: 12ft 5in x 12ft 4in
Laundry
- Level: Main
- Dimensions: 6ft 5in x 5ft 3in
Living room
- Level: Main
- Dimensions: 19ft 1in x 17ft 2in
Main level
- Area: 1590
Heating
- Forced Air
Cooling
- Central Air
Appliances
- Included: Dishwasher, Dryer, Range, Refrigerator, Washer
Features
- Ceiling Fan(s)
Property
Parking
- Parking features: Carport
- Has carport: Yes
- Details: Garage Description: 3 Car Carport
Features
- Patio & porch: Patio, Screened
- Spa features: Bath
Lot
- Features: Level
Details
- Additional structures: Shed(s)
Construction
Type & style
- Home type: MobileManufactured
- Property subtype: Manufactured Home
Materials
- Vinyl Siding
- Roof: Shingle
Condition
- Year built: 1994
Details
- Builder model: carrollton
Utilities & green energy
- Sewer: Public Sewer
- Water: Public
Community & neighborhood
Location
- Region: Springfield
Other
Other facts
- Body type: Double Wide
- Road surface type: Paved
Price history
| Date | Event | Price |
|---|---|---|
| 10/6/2025 | Sold | $54,900 |
Source: | ||
| 9/15/2025 | Pending sale | $54,900 |
Source: | ||
| 9/3/2025 | Listed for sale | $54,900 |
Source: | ||
Public tax history
Tax history is unavailable.
Neighborhood: 62703
Nearby schools
GreatSchools rating
- 1/10Feitshans Elementary SchoolGrades: PK-5Distance: 2 mi
- 2/10Jefferson Middle SchoolGrades: 6-8Distance: 3 mi
- 1/10Lanphier High SchoolGrades: 9-12Distance: 2.7 mi
Schools provided by the listing agent
- High: Lanphier High School
Source: RMLS Alliance. This data may not be complete. We recommend contacting the local school district to confirm school assignments for this home.



