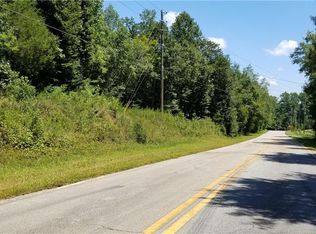This 4-bedroom, master on main home provides the perfect layout for any stage in life. The two-story foyer opens to a spacious family room with an open concept breakfast area and kitchen. The large master suite offers a luxurious bath with walk-in shower, tub, dual vanities, and walk-in closet. Upstairs, this plan includes a spacious media room perfect for entertaining guests or a game room for the kids.
This property is off market, which means it's not currently listed for sale or rent on Zillow. This may be different from what's available on other websites or public sources.
