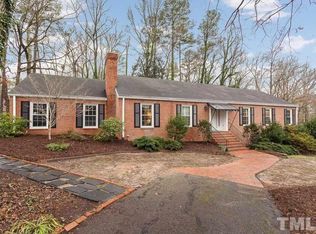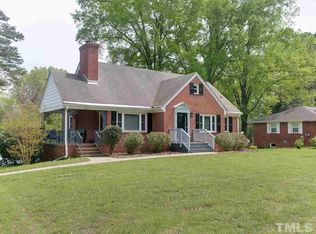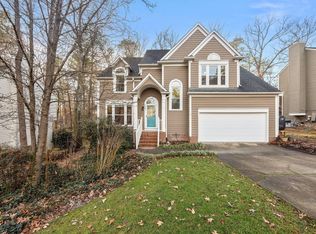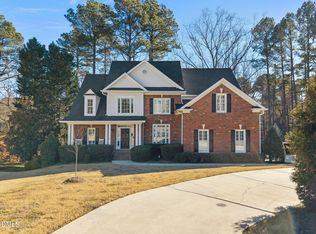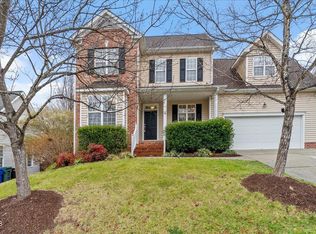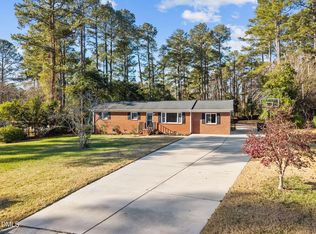Updated mid-century brick ranch on 1.3 acres in the Hope Valley area feels tucked away in a serene storybook setting. The privately situated owner's suite overlooks gardens and mature trees. Plentiful windows fill the home with natural light and the large, airy kitchen offers generous quartz counters and a breakfast area that opens to the screened porch. The spacious mud room/laundry room has a second entrance, ample storage, and a utility sink. Maintenance is simplified with a sealed crawl space, newer roof (2022) and furnace (2023) and recent appliances: KitchenAid refrigerator (2024) Café dual-fuel double oven range (2024) Maytag washer and dryer (2023). Exterior features include a one-car garage, EV charger (2025), extra parking on an unpaved parking pad, a fenced yard with stone patio, numerous garden beds, and a storage shed. Enjoy a prime SoDu location near Guglhupf, Eastcut, Nanas and U Hill, Hope Valley and Woodcroft shopping and dining! Nature lovers will appreciate nearby trails and parks including Al Buehler, Sandy Creek and Third Fork Creek Greenway/Southern Boundaries Park. Just minutes to Downtown Durham and NO HOA!
Pending
Price cut: $18.5K (10/23)
$545,000
3535 Hope Valley Rd, Durham, NC 27707
3beds
1,878sqft
Est.:
Single Family Residence, Residential
Built in 1952
1.32 Acres Lot
$524,400 Zestimate®
$290/sqft
$-- HOA
What's special
Fenced yardStone patioEv chargerLarge airy kitchenBreakfast areaGenerous quartz countersNumerous garden beds
- 155 days |
- 1,990 |
- 170 |
Likely to sell faster than
Zillow last checked: 8 hours ago
Listing updated: January 12, 2026 at 06:44am
Listed by:
Elizabeth Barry 919-407-0763,
Inhabit Real Estate
Source: Doorify MLS,MLS#: 10115965
Facts & features
Interior
Bedrooms & bathrooms
- Bedrooms: 3
- Bathrooms: 2
- Full bathrooms: 2
Heating
- Forced Air
Cooling
- Central Air
Appliances
- Included: Dishwasher, Dryer, Electric Oven, Gas Range, Range Hood, Refrigerator, Washer
- Laundry: Laundry Room, Main Level, Sink
Features
- Bookcases, Ceiling Fan(s), Pantry, Quartz Counters, Smooth Ceilings
- Flooring: Hardwood, Tile
- Basement: Crawl Space
- Number of fireplaces: 1
- Fireplace features: Gas Log, Living Room
Interior area
- Total structure area: 1,878
- Total interior livable area: 1,878 sqft
- Finished area above ground: 1,878
- Finished area below ground: 0
Property
Parking
- Total spaces: 1
- Parking features: Concrete, Garage
- Garage spaces: 1
- Details: Electric car charging station
Features
- Levels: One
- Stories: 1
- Patio & porch: Porch, Screened
- Exterior features: Fenced Yard, Rain Gutters, Storage
- Fencing: Back Yard, Wire, Wood
- Has view: Yes
Lot
- Size: 1.32 Acres
- Features: Private, Wooded
Details
- Additional structures: Garage(s), Shed(s)
- Parcel number: 0810804951
- Special conditions: Standard
Construction
Type & style
- Home type: SingleFamily
- Architectural style: Ranch
- Property subtype: Single Family Residence, Residential
Materials
- Brick Veneer
- Roof: Shingle
Condition
- New construction: No
- Year built: 1952
Utilities & green energy
- Sewer: Septic Tank
- Water: Well
Community & HOA
Community
- Subdivision: Not in a Subdivision
HOA
- Has HOA: No
Location
- Region: Durham
Financial & listing details
- Price per square foot: $290/sqft
- Tax assessed value: $588,067
- Annual tax amount: $4,934
- Date on market: 8/15/2025
Estimated market value
$524,400
$498,000 - $551,000
$2,370/mo
Price history
Price history
| Date | Event | Price |
|---|---|---|
| 1/12/2026 | Pending sale | $545,000$290/sqft |
Source: | ||
| 10/23/2025 | Price change | $545,000-3.3%$290/sqft |
Source: | ||
| 9/20/2025 | Price change | $563,500-0.3%$300/sqft |
Source: | ||
| 8/15/2025 | Listed for sale | $565,000+6.6%$301/sqft |
Source: | ||
| 6/13/2023 | Sold | $530,000-0.9%$282/sqft |
Source: | ||
Public tax history
Public tax history
| Year | Property taxes | Tax assessment |
|---|---|---|
| 2025 | $5,830 +18.1% | $588,067 +66.2% |
| 2024 | $4,935 +6.5% | $353,760 |
| 2023 | $4,634 +2.3% | $353,760 |
Find assessor info on the county website
BuyAbility℠ payment
Est. payment
$3,139/mo
Principal & interest
$2603
Property taxes
$345
Home insurance
$191
Climate risks
Neighborhood: Hope Valley
Nearby schools
GreatSchools rating
- 5/10Hope Valley ElementaryGrades: K-5Distance: 1.2 mi
- 8/10Sherwood Githens MiddleGrades: 6-8Distance: 1.2 mi
- 4/10Charles E Jordan Sr High SchoolGrades: 9-12Distance: 2.3 mi
Schools provided by the listing agent
- Elementary: Durham - Murray Massenburg
- Middle: Durham - Githens
- High: Durham - Jordan
Source: Doorify MLS. This data may not be complete. We recommend contacting the local school district to confirm school assignments for this home.
- Loading
