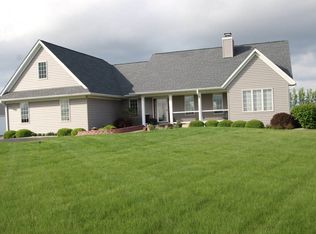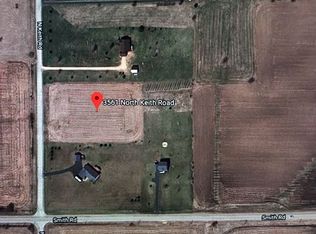Sold for $510,000 on 08/08/25
$510,000
3535 N Keith Rd, Pecatonica, IL 61063
5beds
3,944sqft
Single Family Residence
Built in 2010
2.5 Acres Lot
$531,600 Zestimate®
$129/sqft
$3,986 Estimated rent
Home value
$531,600
$468,000 - $601,000
$3,986/mo
Zestimate® history
Loading...
Owner options
Explore your selling options
What's special
Beautiful Split Bedroom Ranch in the Heart of Roscoe. This spacious split-bedroom ranch sits on a large corner. The master suite features a walk-in closet, double vanity, walk-in shower, and a relaxing Jacuzzi tub. The open-concept kitchen includes a dining area and connects seamlessly to a formal dining room. An open staircase leads to the finished lower level, which offers a fourth bedroom, third full bath, a large living area, bar, rec room, and ample storage space.
Zillow last checked: 8 hours ago
Listing updated: August 08, 2025 at 10:08am
Listed by:
Mark Payne 815-978-0788,
Dickerson & Nieman
Bought with:
Noah Meyer, 475178232
Dickerson & Nieman
Source: NorthWest Illinois Alliance of REALTORS®,MLS#: 202502968
Facts & features
Interior
Bedrooms & bathrooms
- Bedrooms: 5
- Bathrooms: 4
- Full bathrooms: 3
- 1/2 bathrooms: 1
- Main level bathrooms: 3
- Main level bedrooms: 3
Primary bedroom
- Level: Main
- Area: 244.8
- Dimensions: 16 x 15.3
Bedroom 2
- Level: Main
- Area: 150.8
- Dimensions: 13 x 11.6
Bedroom 3
- Level: Main
- Area: 156
- Dimensions: 13 x 12
Bedroom 4
- Level: Lower
- Area: 255
- Dimensions: 17 x 15
Dining room
- Level: Main
- Area: 120
- Dimensions: 12 x 10
Family room
- Level: Lower
- Area: 301.6
- Dimensions: 26 x 11.6
Kitchen
- Level: Main
- Area: 329.7
- Dimensions: 21 x 15.7
Living room
- Level: Main
- Area: 320
- Dimensions: 20 x 16
Heating
- Natural Gas
Cooling
- Central Air
Appliances
- Included: Dishwasher, Microwave, Refrigerator, Stove/Cooktop, Water Softener, Gas Water Heater
- Laundry: Main Level
Features
- Great Room, L.L. Finished Space, Granite Counters, Walk-In Closet(s)
- Windows: Window Treatments
- Basement: Full,Sump Pump
- Has fireplace: Yes
- Fireplace features: Wood Burning
Interior area
- Total structure area: 3,944
- Total interior livable area: 3,944 sqft
- Finished area above ground: 2,444
- Finished area below ground: 1,500
Property
Parking
- Total spaces: 4.5
- Parking features: Asphalt, Attached, Detached
- Garage spaces: 4.5
Features
- Patio & porch: Deck
- Has view: Yes
- View description: Country
Lot
- Size: 2.50 Acres
- Features: County Taxes, Horses Allowed, Partial Exposure, Agricultural, Rural
Details
- Additional structures: Outbuilding
- Parcel number: 1030400011
- Horses can be raised: Yes
Construction
Type & style
- Home type: SingleFamily
- Architectural style: Ranch
- Property subtype: Single Family Residence
Materials
- Siding
- Roof: Shingle
Condition
- Year built: 2010
Utilities & green energy
- Electric: Circuit Breakers
- Sewer: Septic Tank
- Water: Well
Community & neighborhood
Location
- Region: Pecatonica
- Subdivision: IL
Other
Other facts
- Ownership: Fee Simple
Price history
| Date | Event | Price |
|---|---|---|
| 8/8/2025 | Sold | $510,000-2.8%$129/sqft |
Source: | ||
| 7/3/2025 | Pending sale | $524,900$133/sqft |
Source: | ||
| 6/16/2025 | Price change | $524,900-4.6%$133/sqft |
Source: | ||
| 6/4/2025 | Listed for sale | $550,000+59.4%$139/sqft |
Source: | ||
| 7/2/2018 | Sold | $345,000-1.4%$87/sqft |
Source: Public Record Report a problem | ||
Public tax history
| Year | Property taxes | Tax assessment |
|---|---|---|
| 2023 | $10,378 | $127,107 +12.3% |
| 2022 | -- | $113,219 +6.7% |
| 2021 | -- | $106,090 +5.7% |
Find assessor info on the county website
Neighborhood: 61063
Nearby schools
GreatSchools rating
- 6/10Jean Mcnair Elementary SchoolGrades: 3-5Distance: 2.9 mi
- 4/10Winnebago Middle SchoolGrades: 6-8Distance: 2.8 mi
- 4/10Winnebago High SchoolGrades: 9-12Distance: 2.8 mi
Schools provided by the listing agent
- Elementary: Jena McNair Elementary
- Middle: Winnebago Middle
- High: Winnebago High
- District: Winnebago 323
Source: NorthWest Illinois Alliance of REALTORS®. This data may not be complete. We recommend contacting the local school district to confirm school assignments for this home.

Get pre-qualified for a loan
At Zillow Home Loans, we can pre-qualify you in as little as 5 minutes with no impact to your credit score.An equal housing lender. NMLS #10287.

