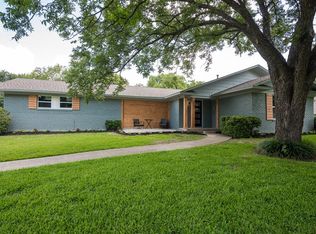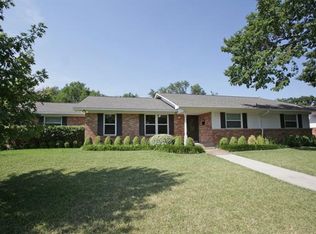Sold on 06/14/23
Price Unknown
3535 Northaven Rd, Dallas, TX 75229
3beds
2,057sqft
Single Family Residence
Built in 1960
0.32 Acres Lot
$591,000 Zestimate®
$--/sqft
$2,978 Estimated rent
Home value
$591,000
$550,000 - $638,000
$2,978/mo
Zestimate® history
Loading...
Owner options
Explore your selling options
What's special
Traditional home in highly desirable Kenilworth Estates. This spacious NW Dallas home has an open floor plan and many charming details. Fresh paint and non-scratch engineered hardwoods throughout. Spacious living and dining areas. Kitchen was updated in 2015 with granite countertops and built-in appliances. Lovely den with stacked stone fireplace. French doors open to patio and expansive back yard. Bathrooms recently updated. Nice sized secondary bedrooms with ample closet space. Lovely primary suite w expanded bath including double sink vanity, separate soaking tub and shower. New lighting and ceiling fans. Outdoor features include wood fence, fresh landscaping, full sprinkler system, updated driveway and gutters, wood pergola and pool sized backyard. Garage has epoxy painted floor. Close to many schools & Sparkan Club. Act fast! Degolyer elementary school is supposed to be an award winning school, and there are a lot of good private schools near by.
Zillow last checked: 8 hours ago
Listing updated: June 14, 2023 at 12:51pm
Listed by:
Kevin Curran 0463080 817-783-4605,
Redfin Corporation 817-783-4605
Bought with:
Minnette Murray
Compass RE Texas, LLC.
Source: NTREIS,MLS#: 20315964
Facts & features
Interior
Bedrooms & bathrooms
- Bedrooms: 3
- Bathrooms: 3
- Full bathrooms: 2
- 1/2 bathrooms: 1
Primary bedroom
- Features: En Suite Bathroom, Walk-In Closet(s)
- Level: First
- Dimensions: 16 x 12
Bedroom
- Level: First
- Dimensions: 12 x 11
Bedroom
- Level: First
- Dimensions: 12 x 11
Bathroom
- Features: Built-in Features, Dual Sinks, Double Vanity, Garden Tub/Roman Tub, Linen Closet, Stone Counters, Separate Shower
- Level: First
Bathroom
- Features: Built-in Features, Jack and Jill Bath, Stone Counters
- Level: First
Breakfast room nook
- Level: First
- Dimensions: 10 x 10
Dining room
- Level: First
- Dimensions: 14 x 12
Family room
- Features: Fireplace
- Level: First
- Dimensions: 20 x 15
Half bath
- Features: Built-in Features, Granite Counters
- Level: First
Kitchen
- Features: Built-in Features, Eat-in Kitchen, Pantry, Stone Counters
- Level: First
- Dimensions: 22 x 10
Living room
- Level: First
- Dimensions: 15 x 13
Heating
- Central, Fireplace(s), Natural Gas
Cooling
- Central Air, Ceiling Fan(s), Electric
Appliances
- Included: Convection Oven, Dishwasher, Electric Oven, Gas Cooktop, Disposal, Gas Water Heater, Microwave, Vented Exhaust Fan
- Laundry: Washer Hookup, Electric Dryer Hookup, Laundry in Utility Room
Features
- Decorative/Designer Lighting Fixtures, Granite Counters, High Speed Internet, Pantry, Cable TV, Walk-In Closet(s)
- Flooring: Carpet, Ceramic Tile, Laminate, Tile
- Windows: Window Coverings
- Has basement: No
- Number of fireplaces: 1
- Fireplace features: Gas, Gas Starter, Masonry
Interior area
- Total interior livable area: 2,057 sqft
Property
Parking
- Total spaces: 2
- Parking features: Door-Multi, Epoxy Flooring, Garage, Garage Door Opener, Gated, Garage Faces Rear, Secured, Storage
- Attached garage spaces: 2
Features
- Levels: One
- Stories: 1
- Patio & porch: Patio
- Exterior features: Other
- Pool features: None, Community
- Fencing: Back Yard,Gate,Privacy,Wood
Lot
- Size: 0.32 Acres
- Features: Back Yard, Interior Lot, Lawn, Landscaped, Many Trees, Sprinkler System
- Residential vegetation: Cleared, Grassed, Partially Wooded
Details
- Parcel number: 00000592963000000
Construction
Type & style
- Home type: SingleFamily
- Architectural style: Ranch,Traditional,Detached
- Property subtype: Single Family Residence
Materials
- Brick
- Foundation: Slab
- Roof: Composition,Shingle
Condition
- Year built: 1960
Utilities & green energy
- Sewer: Public Sewer
- Water: Public
- Utilities for property: Electricity Available, Electricity Connected, Natural Gas Available, Sewer Available, Separate Meters, Water Available, Cable Available
Community & neighborhood
Security
- Security features: Smoke Detector(s)
Community
- Community features: Pool
Location
- Region: Dallas
- Subdivision: Kenilworth Estates
Other
Other facts
- Listing terms: Cash,Conventional
Price history
| Date | Event | Price |
|---|---|---|
| 11/12/2024 | Listing removed | $649,000$316/sqft |
Source: NTREIS #20759184 Report a problem | ||
| 11/10/2024 | Price change | $649,000-7.2%$316/sqft |
Source: NTREIS #20759184 Report a problem | ||
| 10/25/2024 | Listed for sale | $699,000+11.8%$340/sqft |
Source: NTREIS #20759184 Report a problem | ||
| 10/9/2023 | Listing removed | -- |
Source: NTREIS #20413734 Report a problem | ||
| 8/26/2023 | Listed for sale | $625,000+13.6%$304/sqft |
Source: NTREIS #20413734 Report a problem | ||
Public tax history
| Year | Property taxes | Tax assessment |
|---|---|---|
| 2025 | $13,422 +16.4% | $602,780 +16.9% |
| 2024 | $11,528 -2.6% | $515,780 |
| 2023 | $11,836 +6.9% | $515,780 +16.9% |
Find assessor info on the county website
Neighborhood: Park Forest
Nearby schools
GreatSchools rating
- 7/10Everette Lee Degolyer Elementary SchoolGrades: PK-5Distance: 0.2 mi
- 2/10Thomas C Marsh Middle SchoolGrades: 6-8Distance: 0.8 mi
- 3/10W T White High SchoolGrades: 9-12Distance: 1.9 mi
Schools provided by the listing agent
- Elementary: Degolyer
- Middle: Marsh
- High: White
- District: Dallas ISD
Source: NTREIS. This data may not be complete. We recommend contacting the local school district to confirm school assignments for this home.
Get a cash offer in 3 minutes
Find out how much your home could sell for in as little as 3 minutes with a no-obligation cash offer.
Estimated market value
$591,000
Get a cash offer in 3 minutes
Find out how much your home could sell for in as little as 3 minutes with a no-obligation cash offer.
Estimated market value
$591,000

