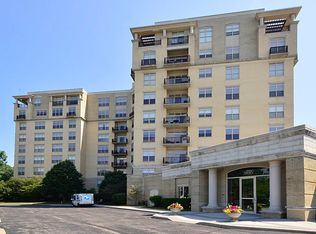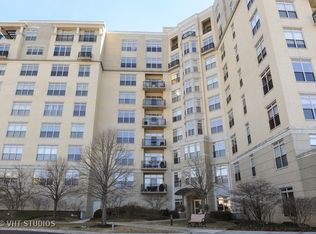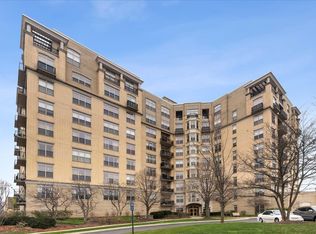Closed
$500,000
3535 Patten Rd APT 3F, Highland Park, IL 60035
2beds
2,006sqft
Condominium, Single Family Residence
Built in 2002
-- sqft lot
$641,100 Zestimate®
$249/sqft
$3,887 Estimated rent
Home value
$641,100
$590,000 - $692,000
$3,887/mo
Zestimate® history
Loading...
Owner options
Explore your selling options
What's special
UNDER CONTRACT DURING PROCESSING. Enjoy the good life in this spacious, light filled 2000+ SF condo just steps from Lake Michigan in historic Fort Sheridan! This tastefully appointed 2 bedroom, 2.1 bath corner unit offers a fantastic floor plan with generously sized rooms, tall ceilings, wide hallways and oversized windows with panoramic views. Features include a gracious foyer with large front closet, a bright eat-in kitchen with crisp white cabinets and granite countertops, a large dining room/ living room combo with gas fireplace, tray ceilings, hardwood floors and access to a charming balcony. A spacious primary bedroom with new carpeting, an en-suite bathroom with double vanity, jetted tub and separate shower. Two huge walk-in closets and a linen closet complete the suite. The second bedroom located off the foyer has a private bath, new carpeting and a large walk-in closet. Additional highlights include a large laundry room, amazing closet/ storage space, party room, workout/ fitness facility and an outdoor swimming pool. Fantastic location close to the lake and miles of walking trails through a carefully restored nature preserve. Easy access to many fine restaurants, shopping and Metra. Truly a gem!
Zillow last checked: 8 hours ago
Listing updated: March 01, 2023 at 05:41pm
Listing courtesy of:
Elizabeth Wieneke 847-732-4039,
Compass,
Tracy Wurster 312-972-2515,
Compass
Bought with:
Donna Mercier
Coldwell Banker Realty
Source: MRED as distributed by MLS GRID,MLS#: 11710036
Facts & features
Interior
Bedrooms & bathrooms
- Bedrooms: 2
- Bathrooms: 3
- Full bathrooms: 2
- 1/2 bathrooms: 1
Primary bedroom
- Features: Flooring (Carpet), Bathroom (Full, Double Sink, Tub & Separate Shwr)
- Level: Third
- Area: 225 Square Feet
- Dimensions: 15X15
Bedroom 2
- Features: Flooring (Carpet)
- Level: Third
- Area: 176 Square Feet
- Dimensions: 16X11
Dining room
- Features: Flooring (Hardwood), Window Treatments (Blinds)
- Level: Third
- Area: 204 Square Feet
- Dimensions: 17X12
Kitchen
- Features: Kitchen (Eating Area-Table Space), Flooring (Ceramic Tile)
- Level: Third
- Area: 195 Square Feet
- Dimensions: 15X13
Laundry
- Level: Third
- Area: 64 Square Feet
- Dimensions: 8X8
Living room
- Features: Flooring (Hardwood), Window Treatments (Blinds)
- Level: Third
- Area: 221 Square Feet
- Dimensions: 17X13
Storage
- Level: Third
- Area: 50 Square Feet
- Dimensions: 10X5
Heating
- Natural Gas, Forced Air
Cooling
- Central Air
Appliances
- Included: Dishwasher, Refrigerator, Washer, Dryer, Oven, Range Hood
Features
- Basement: Unfinished,Partial
- Number of fireplaces: 1
Interior area
- Total structure area: 0
- Total interior livable area: 2,006 sqft
Property
Parking
- Total spaces: 1
- Parking features: On Site, Attached, Garage
- Attached garage spaces: 1
Accessibility
- Accessibility features: Hall Width 36 Inches or More, No Interior Steps, Disability Access
Details
- Parcel number: 16113010330000
- Special conditions: None
Construction
Type & style
- Home type: Condo
- Property subtype: Condominium, Single Family Residence
Materials
- Brick
Condition
- New construction: No
- Year built: 2002
Utilities & green energy
- Sewer: Public Sewer
- Water: Lake Michigan
Community & neighborhood
Location
- Region: Highland Park
HOA & financial
HOA
- Has HOA: Yes
- HOA fee: $695 monthly
- Amenities included: Elevator(s), Exercise Room, Party Room, Pool, Receiving Room
- Services included: Parking, Insurance, Exercise Facilities, Pool, Exterior Maintenance, Lawn Care, Snow Removal
Other
Other facts
- Listing terms: Cash
- Ownership: Condo
Price history
| Date | Event | Price |
|---|---|---|
| 2/28/2023 | Sold | $500,000+14.9%$249/sqft |
Source: | ||
| 6/6/2003 | Sold | $435,000+14.5%$217/sqft |
Source: Public Record Report a problem | ||
| 1/24/2003 | Sold | $380,000$189/sqft |
Source: Public Record Report a problem | ||
Public tax history
| Year | Property taxes | Tax assessment |
|---|---|---|
| 2023 | $14,812 +17.4% | $194,803 +10.9% |
| 2022 | $12,615 +8.5% | $175,593 +20.2% |
| 2021 | $11,622 +3.3% | $146,086 +3.5% |
Find assessor info on the county website
Neighborhood: 60035
Nearby schools
GreatSchools rating
- 10/10Wayne Thomas Elementary SchoolGrades: K-5Distance: 1.1 mi
- 6/10Northwood Jr High SchoolGrades: 6-8Distance: 1.2 mi
- 10/10Highland Park High SchoolGrades: 9-12Distance: 1.5 mi
Schools provided by the listing agent
- Elementary: Oak Terrace Elementary School
- Middle: Northwood Junior High School
- High: Highland Park High School
- District: 112
Source: MRED as distributed by MLS GRID. This data may not be complete. We recommend contacting the local school district to confirm school assignments for this home.

Get pre-qualified for a loan
At Zillow Home Loans, we can pre-qualify you in as little as 5 minutes with no impact to your credit score.An equal housing lender. NMLS #10287.


