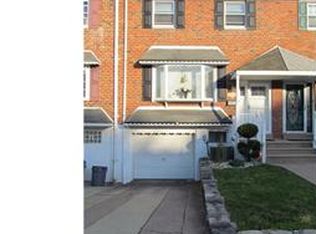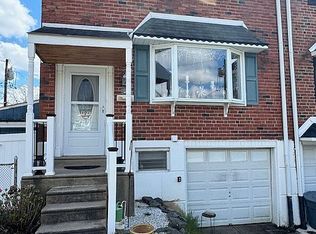Sold for $330,000
$330,000
3535 Teton Rd, Philadelphia, PA 19154
3beds
1,360sqft
Townhouse
Built in 1973
2,178 Square Feet Lot
$333,000 Zestimate®
$243/sqft
$2,122 Estimated rent
Home value
$333,000
$310,000 - $360,000
$2,122/mo
Zestimate® history
Loading...
Owner options
Explore your selling options
What's special
Welcome to this charming brick-front townhome, perfectly situated on a quiet cul-de-sac in the desirable Parkwood Manor neighborhood of Northeast Philadelphia. As you step inside, you are greeted by a bright and inviting living space that flows effortlessly into the dining area and an eat-in kitchen, offering a practical and welcoming layout for both daily life and entertaining guests. The upper level features three generously sized bedrooms and a well-appointed full bathroom, providing comfortable accommodations for family and visitors alike. This home's living space is significantly enhanced by a versatile finished basement, providing the perfect bonus area for a family room, home gym, or playroom. Step outside to enjoy your private fenced-in yard with a rear deck, an ideal setting for summer barbecues and peaceful relaxation. Complete with the year-round comfort of central air conditioning and the convenience of a private attached garage, this move-in-ready property is a wonderful opportunity to own a well-maintained home in a fantastic location.
Zillow last checked: 8 hours ago
Listing updated: December 10, 2025 at 09:06am
Listed by:
Alexander Shulzhenko 267-738-0886,
Compass RE,
Co-Listing Agent: Valiantsina Shulzhenko 814-232-2478,
Compass RE
Bought with:
Cindy Huang
A Plus Realtors LLC
Source: Bright MLS,MLS#: PAPH2523648
Facts & features
Interior
Bedrooms & bathrooms
- Bedrooms: 3
- Bathrooms: 2
- Full bathrooms: 1
- 1/2 bathrooms: 1
Basement
- Description: Percent Finished: 100.0
Heating
- Forced Air, Natural Gas
Cooling
- Central Air, Electric
Appliances
- Included: Dishwasher, Disposal, Gas Water Heater
- Laundry: Lower Level
Features
- Eat-in Kitchen
- Windows: Bay/Bow, Replacement
- Basement: Full,Finished
- Has fireplace: No
Interior area
- Total structure area: 1,360
- Total interior livable area: 1,360 sqft
- Finished area above ground: 1,360
Property
Parking
- Total spaces: 1
- Parking features: Concrete, Driveway, On Street
- Uncovered spaces: 1
Accessibility
- Accessibility features: None
Features
- Levels: Two
- Stories: 2
- Patio & porch: Deck, Patio
- Exterior features: Sidewalks, Street Lights
- Pool features: None
Lot
- Size: 2,178 sqft
- Dimensions: 20 x 100
Details
- Additional structures: Above Grade
- Parcel number: 663138000
- Zoning: RSA4
- Special conditions: Standard
Construction
Type & style
- Home type: Townhouse
- Architectural style: AirLite
- Property subtype: Townhouse
Materials
- Brick
- Foundation: Slab
- Roof: Flat
Condition
- Good
- New construction: No
- Year built: 1973
Utilities & green energy
- Electric: 120/240V
- Sewer: Public Sewer
- Water: Public
- Utilities for property: Electricity Available, Natural Gas Available, Water Available, Sewer Available, Fiber Optic, Cable
Community & neighborhood
Location
- Region: Philadelphia
- Subdivision: Parkwood
- Municipality: PHILADELPHIA
Other
Other facts
- Listing agreement: Exclusive Right To Sell
- Listing terms: Conventional,FHA 203(b),VA Loan,Cash
- Ownership: Fee Simple
Price history
| Date | Event | Price |
|---|---|---|
| 10/21/2025 | Sold | $330,000-2.9%$243/sqft |
Source: | ||
| 9/25/2025 | Pending sale | $339,900$250/sqft |
Source: | ||
| 9/9/2025 | Contingent | $339,900$250/sqft |
Source: | ||
| 9/1/2025 | Price change | $339,900-2.9%$250/sqft |
Source: | ||
| 8/24/2025 | Price change | $349,900-1.4%$257/sqft |
Source: | ||
Public tax history
| Year | Property taxes | Tax assessment |
|---|---|---|
| 2025 | $4,463 +24.6% | $318,800 +24.6% |
| 2024 | $3,581 | $255,800 |
| 2023 | $3,581 +21.6% | $255,800 |
Find assessor info on the county website
Neighborhood: Parkwood Manor
Nearby schools
GreatSchools rating
- 6/10Decatur Stephen SchoolGrades: K-8Distance: 0.5 mi
- 2/10Washington George High SchoolGrades: 9-12Distance: 3.4 mi
Schools provided by the listing agent
- District: The School District Of Philadelphia
Source: Bright MLS. This data may not be complete. We recommend contacting the local school district to confirm school assignments for this home.
Get a cash offer in 3 minutes
Find out how much your home could sell for in as little as 3 minutes with a no-obligation cash offer.
Estimated market value$333,000
Get a cash offer in 3 minutes
Find out how much your home could sell for in as little as 3 minutes with a no-obligation cash offer.
Estimated market value
$333,000

