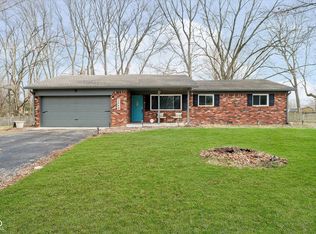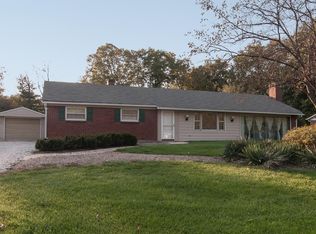Sold
$275,000
3535 Woodale Rd, Indianapolis, IN 46234
3beds
1,669sqft
Residential, Single Family Residence
Built in 1965
0.46 Acres Lot
$283,800 Zestimate®
$165/sqft
$1,876 Estimated rent
Home value
$283,800
$270,000 - $298,000
$1,876/mo
Zestimate® history
Loading...
Owner options
Explore your selling options
What's special
This one has it all. Renovated with a modern look, on a large lot, and no HOA. Bring all your toys as the side driveway is long and wide enough to park your RV, boat, racecar trailer, or just host all your friends as you entertain on the the huge back patio. This home is larger than most brick ranches in the area at almost 1700sf and with an open-concept layout, everyone is part of the party. Enjoy peace of mind knowing there's a new roof, furnace, water heater, clean crawl space, sump pump, appliances, fresh paint inside/out, vinyl-plank flooring, and more! There's truly nothing to do but move in. This isn't your average 60's brick ranch. Great location close to Eagle Creek, 465, Speedway, and Brownsburg.
Zillow last checked: 8 hours ago
Listing updated: November 22, 2023 at 12:45pm
Listing Provided by:
Jacqueline Veney 317-698-3674,
Hill & Associates
Bought with:
Hilda Ellis
Berkshire Hathaway Home
Source: MIBOR as distributed by MLS GRID,MLS#: 21948865
Facts & features
Interior
Bedrooms & bathrooms
- Bedrooms: 3
- Bathrooms: 2
- Full bathrooms: 1
- 1/2 bathrooms: 1
- Main level bathrooms: 2
- Main level bedrooms: 3
Primary bedroom
- Level: Main
- Area: 156 Square Feet
- Dimensions: 13x12
Bedroom 2
- Level: Main
- Area: 120 Square Feet
- Dimensions: 12x10
Bedroom 3
- Level: Main
- Area: 100 Square Feet
- Dimensions: 10x10
Dining room
- Features: Vinyl Plank
- Level: Main
- Area: 209 Square Feet
- Dimensions: 19x11
Great room
- Features: Vinyl Plank
- Level: Main
- Area: 357 Square Feet
- Dimensions: 21x17
Kitchen
- Features: Vinyl Plank
- Level: Main
- Area: 154 Square Feet
- Dimensions: 14x11
Living room
- Level: Main
- Area: 196 Square Feet
- Dimensions: 14x14
Heating
- Forced Air
Cooling
- Has cooling: Yes
Appliances
- Included: Gas Cooktop, Dishwasher, Gas Water Heater, Gas Oven, Range Hood, Refrigerator
- Laundry: Laundry Closet
Features
- Attic Access, Attic Pull Down Stairs, Breakfast Bar, Pantry
- Windows: Screens, Windows Vinyl, Wood Work Painted
- Has basement: No
- Attic: Access Only,Pull Down Stairs
Interior area
- Total structure area: 1,669
- Total interior livable area: 1,669 sqft
- Finished area below ground: 0
Property
Parking
- Total spaces: 2
- Parking features: Detached
- Garage spaces: 2
Features
- Levels: One
- Stories: 1
- Patio & porch: Covered, Patio
Lot
- Size: 0.46 Acres
Details
- Parcel number: 490521121075000904
Construction
Type & style
- Home type: SingleFamily
- Architectural style: Ranch
- Property subtype: Residential, Single Family Residence
Materials
- Brick, Vinyl Siding
- Foundation: Block
Condition
- New construction: No
- Year built: 1965
Utilities & green energy
- Water: Municipal/City
Community & neighborhood
Location
- Region: Indianapolis
- Subdivision: Tansel Woods
Price history
| Date | Event | Price |
|---|---|---|
| 11/22/2023 | Sold | $275,000$165/sqft |
Source: | ||
| 10/21/2023 | Pending sale | $275,000$165/sqft |
Source: | ||
| 10/18/2023 | Listed for sale | $275,000+42.5%$165/sqft |
Source: | ||
| 8/2/2023 | Sold | $193,000-19.2%$116/sqft |
Source: Public Record Report a problem | ||
| 6/14/2023 | Pending sale | $239,000$143/sqft |
Source: | ||
Public tax history
| Year | Property taxes | Tax assessment |
|---|---|---|
| 2024 | $2,457 +0.7% | $248,700 +19.3% |
| 2023 | $2,440 +9.7% | $208,400 +1.7% |
| 2022 | $2,224 +9.1% | $205,000 +24.2% |
Find assessor info on the county website
Neighborhood: Clermont
Nearby schools
GreatSchools rating
- 6/10Robey Elementary SchoolGrades: PK-6Distance: 0.6 mi
- NABen Davis Ninth Grade CenterGrades: 9Distance: 2.8 mi
- 3/10Ben Davis High SchoolGrades: 10-12Distance: 2.8 mi
Get a cash offer in 3 minutes
Find out how much your home could sell for in as little as 3 minutes with a no-obligation cash offer.
Estimated market value$283,800
Get a cash offer in 3 minutes
Find out how much your home could sell for in as little as 3 minutes with a no-obligation cash offer.
Estimated market value
$283,800

