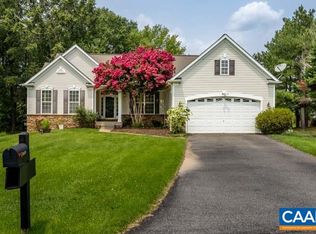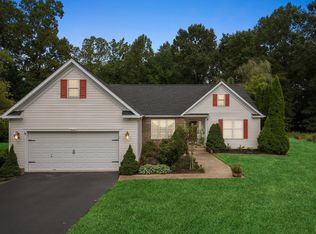Sold for $490,000
$490,000
35359 Somerset Ridge Rd, Locust Grove, VA 22508
4beds
2,284sqft
Single Family Residence
Built in 2000
0.37 Acres Lot
$489,600 Zestimate®
$215/sqft
$2,741 Estimated rent
Home value
$489,600
$431,000 - $553,000
$2,741/mo
Zestimate® history
Loading...
Owner options
Explore your selling options
What's special
Welcome to your dream home—where light, space, and comfort meet! As you step inside, skylights and soaring cathedral ceilings fill the great room with natural light, creating a warm and cheerful vibe. Freshly refinished hardwood floors and modern design details offer the perfect blend of elegance and everyday comfort. The kitchen is a true heart of the home with sleek appliances, ample counter space, and a sunny breakfast nook. The main level also features a spacious dining area, luxurious primary suite, and a spa-inspired bath with high-tech touches. Upstairs, a cozy loft opens to bright guest rooms and a versatile bonus room—ideal for work, play, or relaxing. Pause at the top of the staircase to admire the stunning view of the great room below. Step outside to enjoy beautifully tiered landscaping, flowering Crepe Myrtles, and a private backyard oasis with a deck and stone patio. Perfect for gatherings or quiet moments. Additional perks include a new 50-year roof, new carpet, smart HVAC, and a roomy 2-car garage. Located on a quiet, curved street near shopping and just a stroll to the golf clubhouse and 18th green! Move-in ready and waiting for you—schedule your private showing today!
Zillow last checked: 8 hours ago
Listing updated: August 25, 2025 at 09:53am
Listed by:
Tom Smith 804-513-9179,
Coldwell Banker Elite,
Co-Listing Agent: Amanda D Elrod 540-845-5994,
Coldwell Banker Elite
Bought with:
Matt Davis, 584464
RE/MAX Realty Group
Source: Bright MLS,MLS#: VAOR2010110
Facts & features
Interior
Bedrooms & bathrooms
- Bedrooms: 4
- Bathrooms: 3
- Full bathrooms: 2
- 1/2 bathrooms: 1
- Main level bathrooms: 2
- Main level bedrooms: 1
Basement
- Area: 0
Heating
- Heat Pump, Electric
Cooling
- Central Air, Ceiling Fan(s), Electric
Appliances
- Included: Microwave, Dishwasher, Disposal, Dryer, Ice Maker, Oven/Range - Electric, Refrigerator, Washer, Gas Water Heater
- Laundry: Main Level, Washer In Unit, Dryer In Unit
Features
- Bathroom - Walk-In Shower, Breakfast Area, Ceiling Fan(s), Combination Kitchen/Living, Entry Level Bedroom, Family Room Off Kitchen, Open Floorplan, Formal/Separate Dining Room, Eat-in Kitchen, Kitchen - Gourmet, Kitchen Island, Kitchen - Table Space, Pantry, Recessed Lighting, Walk-In Closet(s), Chair Railings, Crown Molding, Cathedral Ceiling(s)
- Flooring: Hardwood, Carpet, Ceramic Tile, Wood
- Windows: Skylight(s)
- Has basement: No
- Number of fireplaces: 1
- Fireplace features: Gas/Propane, Mantel(s)
Interior area
- Total structure area: 2,284
- Total interior livable area: 2,284 sqft
- Finished area above ground: 2,284
- Finished area below ground: 0
Property
Parking
- Total spaces: 2
- Parking features: Garage Faces Side, Garage Door Opener, Storage, Asphalt, Attached, Driveway
- Attached garage spaces: 2
- Has uncovered spaces: Yes
Accessibility
- Accessibility features: None
Features
- Levels: Two
- Stories: 2
- Patio & porch: Deck, Porch, Patio
- Pool features: Community
- Has view: Yes
- View description: Golf Course, Garden
Lot
- Size: 0.37 Acres
- Features: Backs to Trees, Landscaped, Wooded, Private
Details
- Additional structures: Above Grade, Below Grade
- Parcel number: 004A0000300180
- Zoning: R3
- Special conditions: Standard
Construction
Type & style
- Home type: SingleFamily
- Architectural style: Cape Cod
- Property subtype: Single Family Residence
Materials
- Vinyl Siding
- Foundation: Crawl Space
- Roof: Architectural Shingle
Condition
- Excellent
- New construction: No
- Year built: 2000
Utilities & green energy
- Sewer: Public Sewer
- Water: Public
Community & neighborhood
Community
- Community features: Pool
Location
- Region: Locust Grove
- Subdivision: Somerset
HOA & financial
HOA
- Has HOA: Yes
- HOA fee: $70 monthly
- Amenities included: Clubhouse, Common Grounds, Golf Course Membership Available, Jogging Path, Pool, Tennis Court(s), Tot Lots/Playground
- Association name: BLACKWOOD MANAGEMENT
Other
Other facts
- Listing agreement: Exclusive Right To Sell
- Ownership: Fee Simple
Price history
| Date | Event | Price |
|---|---|---|
| 8/25/2025 | Sold | $490,000-3.9%$215/sqft |
Source: | ||
| 7/23/2025 | Pending sale | $509,900$223/sqft |
Source: | ||
| 7/3/2025 | Listed for sale | $509,900+33.3%$223/sqft |
Source: | ||
| 3/19/2010 | Sold | $382,486+109%$167/sqft |
Source: Public Record Report a problem | ||
| 2/27/2010 | Price change | $183,000$80/sqft |
Source: foreclosure.com Report a problem | ||
Public tax history
| Year | Property taxes | Tax assessment |
|---|---|---|
| 2024 | $2,090 | $276,700 |
| 2023 | $2,090 | $276,700 |
| 2022 | $2,090 +4.2% | $276,700 |
Find assessor info on the county website
Neighborhood: 22508
Nearby schools
GreatSchools rating
- NALocust Grove Primary SchoolGrades: PK-2Distance: 6.8 mi
- 6/10Locust Grove Middle SchoolGrades: 6-8Distance: 5.7 mi
- 4/10Orange Co. High SchoolGrades: 9-12Distance: 20.5 mi
Schools provided by the listing agent
- Elementary: Locust Grove
- Middle: Locust Grove
- High: Orange Co.
- District: Orange County Public Schools
Source: Bright MLS. This data may not be complete. We recommend contacting the local school district to confirm school assignments for this home.
Get a cash offer in 3 minutes
Find out how much your home could sell for in as little as 3 minutes with a no-obligation cash offer.
Estimated market value$489,600
Get a cash offer in 3 minutes
Find out how much your home could sell for in as little as 3 minutes with a no-obligation cash offer.
Estimated market value
$489,600

