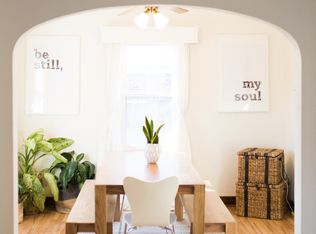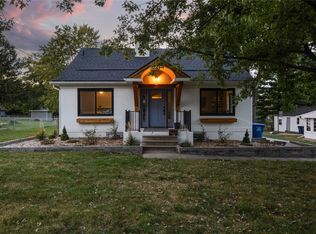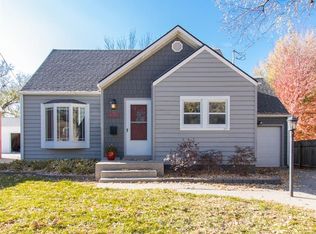Sold for $250,000 on 09/19/24
$250,000
3536 50th St, Des Moines, IA 50310
3beds
1,169sqft
Single Family Residence
Built in 1940
0.42 Acres Lot
$249,800 Zestimate®
$214/sqft
$1,385 Estimated rent
Home value
$249,800
$232,000 - $267,000
$1,385/mo
Zestimate® history
Loading...
Owner options
Explore your selling options
What's special
Enjoy the fall nights ahead relaxing on the front porch of this cute 1.5 story. The natural light pours into all rooms of this clean move-in ready home. On the main floor you have a spacious living room, open kitchen and dining area, the primary bedroom + optional 3rd bedroom or office space and a full bath. The upstairs serves as a nice and bright bedroom with its own flex space. The original charm is here with subtle updates. Hardwood floors throughout, arched doorways and plenty of storage in the kitchen. The large 2 car garage with attached screened in patio checks the final box on your new home wish list! The backyard is perfect to host a friendly game of bags or enjoy a weekend bonfire! Convenience makes living easy.. only a short drive to Beaverdale, the Merle Hay area, Downtown or the suburbs. 2023- new siding, roof and gutters!
Zillow last checked: 8 hours ago
Listing updated: September 24, 2024 at 06:14am
Listed by:
Erika Hansen erika@erikahansenrealestate.com,
RE/MAX Real Estate Center
Bought with:
Leslie Uzel
Agency Iowa
Source: DMMLS,MLS#: 700510 Originating MLS: Des Moines Area Association of REALTORS
Originating MLS: Des Moines Area Association of REALTORS
Facts & features
Interior
Bedrooms & bathrooms
- Bedrooms: 3
- Bathrooms: 1
- Full bathrooms: 1
- Main level bedrooms: 2
Heating
- Forced Air, Gas, Natural Gas
Cooling
- Central Air
Appliances
- Included: Dryer, Dishwasher, Refrigerator, Stove, Washer
Features
- Eat-in Kitchen, Window Treatments
- Flooring: Carpet, Hardwood, Tile
- Basement: Unfinished
Interior area
- Total structure area: 1,169
- Total interior livable area: 1,169 sqft
Property
Parking
- Total spaces: 2
- Parking features: Detached, Garage, Two Car Garage
- Garage spaces: 2
Features
- Levels: One and One Half
- Stories: 1
- Patio & porch: Covered, Deck, Patio
- Exterior features: Deck, Fully Fenced, Patio, Storage
- Fencing: Chain Link,Wood,Full
Lot
- Size: 0.42 Acres
- Dimensions: 60 x 305
- Features: Rectangular Lot
Details
- Additional structures: Storage
- Parcel number: 10007497000000
- Zoning: N3B
Construction
Type & style
- Home type: SingleFamily
- Architectural style: One and One Half Story,Traditional
- Property subtype: Single Family Residence
Materials
- Vinyl Siding
- Foundation: Block
- Roof: Asphalt,Shingle
Condition
- Year built: 1940
Utilities & green energy
- Sewer: Public Sewer
- Water: Public
Community & neighborhood
Location
- Region: Des Moines
Other
Other facts
- Listing terms: Cash,Conventional
- Road surface type: Concrete
Price history
| Date | Event | Price |
|---|---|---|
| 9/19/2024 | Sold | $250,000$214/sqft |
Source: | ||
| 8/8/2024 | Pending sale | $250,000$214/sqft |
Source: | ||
| 8/7/2024 | Listed for sale | $250,000+33%$214/sqft |
Source: | ||
| 7/12/2019 | Sold | $188,000+19%$161/sqft |
Source: | ||
| 11/4/2015 | Sold | $158,000$135/sqft |
Source: | ||
Public tax history
| Year | Property taxes | Tax assessment |
|---|---|---|
| 2024 | $3,928 +0.2% | $210,100 |
| 2023 | $3,920 +0.8% | $210,100 +19.9% |
| 2022 | $3,888 +1.7% | $175,200 |
Find assessor info on the county website
Neighborhood: Merle Hay
Nearby schools
GreatSchools rating
- 4/10Moore Elementary SchoolGrades: K-5Distance: 0.1 mi
- 3/10Meredith Middle SchoolGrades: 6-8Distance: 0.5 mi
- 2/10Hoover High SchoolGrades: 9-12Distance: 0.6 mi
Schools provided by the listing agent
- District: Des Moines Independent
Source: DMMLS. This data may not be complete. We recommend contacting the local school district to confirm school assignments for this home.

Get pre-qualified for a loan
At Zillow Home Loans, we can pre-qualify you in as little as 5 minutes with no impact to your credit score.An equal housing lender. NMLS #10287.
Sell for more on Zillow
Get a free Zillow Showcase℠ listing and you could sell for .
$249,800
2% more+ $4,996
With Zillow Showcase(estimated)
$254,796

