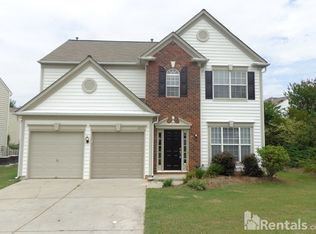Closed
$516,000
3536 Arborhill Rd, Charlotte, NC 28270
4beds
2,047sqft
Single Family Residence
Built in 1999
0.2 Acres Lot
$514,400 Zestimate®
$252/sqft
$2,509 Estimated rent
Home value
$514,400
$478,000 - $550,000
$2,509/mo
Zestimate® history
Loading...
Owner options
Explore your selling options
What's special
NEW ARCHITECTURAL ROOF INSTALLED! Experience convenience & comfort in this beautiful Willowmere home! Zoned for top-rated schools and within walking distance to pool, tennis courts, playground & clubhouse—plus quick access to I-485, downtown Matthews, shopping, and dining. A welcoming covered porch opens to a soaring two-story foyer & spacious, light-filled, open-concept living. The kitchen boasts granite counters, stainless appliances, breakfast nook, and easy flow to the formal dining room. Extend living outdoors from the living room to a covered patio providing relief during hot days, & a fenced back yard w/ space for grilling, entertaining or just to relax. Versatile main-level office offers flex space for guests, play, or work. Upstairs, the generous primary suite features dual vanity, soaking tub, separate shower, and walk-in closet; three additional bedrooms share a well-appointed bath and convenient upstairs laundry. Don’t miss your chance—schedule your showing today & make this move-in-ready gem your new home!
Zillow last checked: 8 hours ago
Listing updated: October 29, 2025 at 11:08am
Listing Provided by:
Anna Granger annagrangerhomes@gmail.com,
1st Choice Properties Inc
Bought with:
Kathleen Higgins
Stephen Cooley Real Estate
Source: Canopy MLS as distributed by MLS GRID,MLS#: 4287393
Facts & features
Interior
Bedrooms & bathrooms
- Bedrooms: 4
- Bathrooms: 3
- Full bathrooms: 2
- 1/2 bathrooms: 1
Primary bedroom
- Level: Upper
Bedroom s
- Level: Upper
Bedroom s
- Level: Upper
Bedroom s
- Level: Upper
Bathroom half
- Level: Main
Bathroom full
- Level: Upper
Bathroom full
- Level: Upper
Breakfast
- Level: Main
Dining room
- Level: Main
Kitchen
- Level: Main
Laundry
- Level: Upper
Living room
- Level: Main
Office
- Level: Main
Heating
- Central, Forced Air, Natural Gas
Cooling
- Central Air
Appliances
- Included: Dishwasher, Disposal, Electric Range, Microwave, Refrigerator, Washer/Dryer
- Laundry: Laundry Room, Upper Level
Features
- Soaking Tub, Open Floorplan, Pantry, Walk-In Closet(s), Other - See Remarks
- Flooring: Carpet, Hardwood, Tile
- Doors: Sliding Doors, Storm Door(s)
- Windows: Insulated Windows
- Has basement: No
- Fireplace features: Gas Log, Living Room
Interior area
- Total structure area: 2,047
- Total interior livable area: 2,047 sqft
- Finished area above ground: 2,047
- Finished area below ground: 0
Property
Parking
- Total spaces: 2
- Parking features: Attached Garage, Garage Faces Front, Garage on Main Level
- Attached garage spaces: 2
- Details: Water heater is in the garage. Shelving in garage to convey!
Features
- Levels: Two
- Stories: 2
- Patio & porch: Covered, Front Porch, Patio, Other
- Fencing: Back Yard
Lot
- Size: 0.20 Acres
- Features: Corner Lot, Level, Private
Details
- Parcel number: 23125214
- Zoning: R-4(CD)
- Special conditions: Standard
Construction
Type & style
- Home type: SingleFamily
- Architectural style: Transitional
- Property subtype: Single Family Residence
Materials
- Vinyl
- Foundation: Slab
Condition
- New construction: No
- Year built: 1999
Utilities & green energy
- Sewer: Public Sewer
- Water: City
- Utilities for property: Electricity Connected
Community & neighborhood
Security
- Security features: Carbon Monoxide Detector(s)
Location
- Region: Charlotte
- Subdivision: Willowmere
HOA & financial
HOA
- Has HOA: Yes
- HOA fee: $150 quarterly
- Association name: Willowmere Community Association
- Association phone: 704-321-2233
Other
Other facts
- Listing terms: Cash,Conventional,FHA,VA Loan
- Road surface type: Concrete, Paved
Price history
| Date | Event | Price |
|---|---|---|
| 10/29/2025 | Sold | $516,000-4.2%$252/sqft |
Source: | ||
| 9/7/2025 | Price change | $538,500-1.8%$263/sqft |
Source: | ||
| 8/7/2025 | Listed for sale | $548,500+149.9%$268/sqft |
Source: | ||
| 8/2/2010 | Sold | $219,500-3.9%$107/sqft |
Source: Public Record Report a problem | ||
| 5/21/2010 | Listed for sale | $228,500+22.8%$112/sqft |
Source: HM Properties #941173 Report a problem | ||
Public tax history
| Year | Property taxes | Tax assessment |
|---|---|---|
| 2025 | -- | $455,200 |
| 2024 | $3,600 +3.5% | $455,200 |
| 2023 | $3,478 +19.3% | $455,200 +57.5% |
Find assessor info on the county website
Neighborhood: Providence Estates East
Nearby schools
GreatSchools rating
- 7/10Mckee Road ElementaryGrades: K-5Distance: 1.4 mi
- 10/10Jay M Robinson MiddleGrades: 6-8Distance: 3 mi
- 9/10Providence HighGrades: 9-12Distance: 3 mi
Schools provided by the listing agent
- Elementary: McKee Road
- Middle: Jay M. Robinson
- High: Providence
Source: Canopy MLS as distributed by MLS GRID. This data may not be complete. We recommend contacting the local school district to confirm school assignments for this home.
Get a cash offer in 3 minutes
Find out how much your home could sell for in as little as 3 minutes with a no-obligation cash offer.
Estimated market value
$514,400
