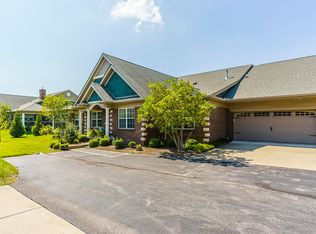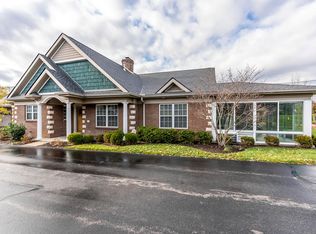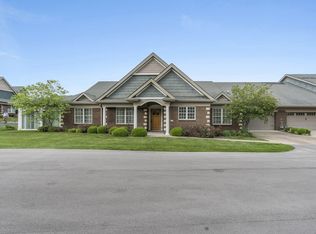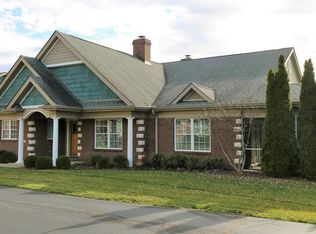Sold for $597,000 on 08/26/25
$597,000
3536 Rabbits Foot Trl, Lexington, KY 40503
3beds
2,036sqft
Single Family Residence
Built in 2014
2,047.32 Square Feet Lot
$604,200 Zestimate®
$293/sqft
$2,304 Estimated rent
Home value
$604,200
$562,000 - $653,000
$2,304/mo
Zestimate® history
Loading...
Owner options
Explore your selling options
What's special
Welcome to 3536 Rabbits Foot Trail—a rare opportunity for maintenance-free living in a prime Lexington location! This well-maintained home offers convenient one-level living with thoughtful accessibility throughout. Enjoy the ease of wide doorways, no steps, and a spacious layout designed for comfort and mobility. Say goodbye to yard work—lawn care is included—giving you more time to relax and enjoy the community's private pool just steps away. Whether you're downsizing, seeking accessibility features, or simply want a low-maintenance lifestyle, this home checks all the boxes. Conveniently located near shops, restaurants, and walking trails, it's the perfect blend of comfort, convenience, and community.
Zillow last checked: 8 hours ago
Listing updated: September 25, 2025 at 10:18pm
Listed by:
W Ryan Camenisch 859-940-6143,
The Brokerage,
Lukas Owens 859-533-5006,
The Brokerage
Bought with:
Barbara A Farrell, 216540
Bluegrass Sotheby's International Realty
Source: Imagine MLS,MLS#: 25014219
Facts & features
Interior
Bedrooms & bathrooms
- Bedrooms: 3
- Bathrooms: 2
- Full bathrooms: 2
Primary bedroom
- Level: First
Bedroom 1
- Level: First
Bedroom 2
- Level: First
Bathroom 1
- Description: Full Bath
- Level: First
Bathroom 2
- Description: Full Bath
- Level: First
Kitchen
- Level: First
Living room
- Level: First
Living room
- Level: First
Heating
- Natural Gas
Cooling
- Electric
Appliances
- Included: Dryer, Dishwasher, Microwave, Refrigerator, Washer, Cooktop
- Laundry: Electric Dryer Hookup, Main Level, Washer Hookup
Features
- Flooring: Carpet, Hardwood
- Has basement: No
- Has fireplace: Yes
Interior area
- Total structure area: 2,036
- Total interior livable area: 2,036 sqft
- Finished area above ground: 2,036
- Finished area below ground: 0
Property
Parking
- Total spaces: 2
- Parking features: Attached Garage, Driveway
- Garage spaces: 2
- Has uncovered spaces: Yes
Features
- Levels: One
- Patio & porch: Patio
- Has private pool: Yes
- Has view: Yes
- View description: Neighborhood, Suburban
Lot
- Size: 2,047 sqft
Details
- Parcel number: 38255960
Construction
Type & style
- Home type: SingleFamily
- Property subtype: Single Family Residence
Materials
- Brick Veneer
- Foundation: Concrete Perimeter, Slab
- Roof: Shingle
Condition
- New construction: No
- Year built: 2014
Utilities & green energy
- Sewer: Public Sewer
- Water: Public
- Utilities for property: Electricity Connected, Natural Gas Connected, Water Connected
Community & neighborhood
Community
- Community features: Park, Tennis Court(s), Pool
Location
- Region: Lexington
- Subdivision: Rabbit Run
Price history
| Date | Event | Price |
|---|---|---|
| 8/26/2025 | Sold | $597,000-0.3%$293/sqft |
Source: | ||
| 7/22/2025 | Pending sale | $599,000$294/sqft |
Source: | ||
| 7/5/2025 | Contingent | $599,000$294/sqft |
Source: | ||
| 7/2/2025 | Listed for sale | $599,000+51%$294/sqft |
Source: | ||
| 5/29/2014 | Sold | $396,739$195/sqft |
Source: | ||
Public tax history
| Year | Property taxes | Tax assessment |
|---|---|---|
| 2022 | $5,013 +1.4% | $402,100 +1.4% |
| 2021 | $4,946 | $396,700 |
| 2020 | $4,946 | $396,700 |
Find assessor info on the county website
Neighborhood: Indian Hills-Stonewall Estates-Monticello
Nearby schools
GreatSchools rating
- 6/10Stonewall Elementary SchoolGrades: PK-5Distance: 0.6 mi
- 9/10Jessie M Clark Middle SchoolGrades: 6-8Distance: 0.9 mi
- 10/10Lafayette High SchoolGrades: 9-12Distance: 2.5 mi
Schools provided by the listing agent
- Elementary: Stonewall
- Middle: Jessie Clark
- High: Lafayette
Source: Imagine MLS. This data may not be complete. We recommend contacting the local school district to confirm school assignments for this home.

Get pre-qualified for a loan
At Zillow Home Loans, we can pre-qualify you in as little as 5 minutes with no impact to your credit score.An equal housing lender. NMLS #10287.



