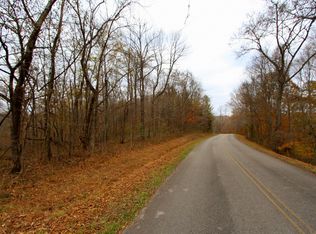Closed
$1,950,000
3536 Raleigh Beard Rd, Santa Fe, TN 38482
4beds
4,831sqft
Single Family Residence, Residential
Built in 2023
5.98 Acres Lot
$1,916,200 Zestimate®
$404/sqft
$5,656 Estimated rent
Home value
$1,916,200
$1.76M - $2.09M
$5,656/mo
Zestimate® history
Loading...
Owner options
Explore your selling options
What's special
Nestled on 6 picturesque acres in Santa Fe, TN, this newly built custom home is a true masterpiece. Located just beyond Leipers Fork and Columbia, it offers rural tranquility paired with modern convenience. Every detail of this home reflects thoughtful design and meticulous craftsmanship. Inside, custom-designed doors and woodwork showcase artistry at its finest. The state-of-the-art kitchen and scullery provide an exceptional culinary experience, but it’s the custom cabinetry throughout the home that truly sets it apart. From the kitchen to the bathrooms, built-ins, and storage spaces, each piece has been meticulously crafted as a functional work of art, blending beauty with practicality in every room. With 4 bedrooms, a bunk room, 3.5 baths, and a bonus room, this spacious home accommodates both relaxation and entertaining. The massive unfinished basement, complete with a safe room, offers endless potential for customization. A whole-house water filtration system and excellent high-speed internet options ensure modern comforts are seamlessly integrated. The 3-car garage provides ample storage, and the screened porch offers peaceful views of your private retreat. Built to the highest standards, this home blends functionality, comfort, and timeless beauty. Don’t miss the chance to experience this extraordinary property.
Zillow last checked: 8 hours ago
Listing updated: March 17, 2025 at 02:24pm
Listing Provided by:
David Legg 615-430-7730,
Legg and Company,
Camille Chapman Legg 615-809-4131,
Legg and Company
Bought with:
Megan Garrett, 358810
Fridrich & Clark Realty
Source: RealTracs MLS as distributed by MLS GRID,MLS#: 2785075
Facts & features
Interior
Bedrooms & bathrooms
- Bedrooms: 4
- Bathrooms: 4
- Full bathrooms: 3
- 1/2 bathrooms: 1
- Main level bedrooms: 2
Bedroom 1
- Features: Suite
- Level: Suite
- Area: 270 Square Feet
- Dimensions: 15x18
Bedroom 2
- Features: Bath
- Level: Bath
- Area: 192 Square Feet
- Dimensions: 12x16
Bedroom 3
- Features: Extra Large Closet
- Level: Extra Large Closet
- Area: 154 Square Feet
- Dimensions: 14x11
Bedroom 4
- Features: Extra Large Closet
- Level: Extra Large Closet
- Area: 154 Square Feet
- Dimensions: 14x11
Bonus room
- Features: Over Garage
- Level: Over Garage
- Area: 528 Square Feet
- Dimensions: 12x44
Dining room
- Features: Formal
- Level: Formal
- Area: 252 Square Feet
- Dimensions: 21x12
Kitchen
- Area: 288 Square Feet
- Dimensions: 16x18
Living room
- Area: 360 Square Feet
- Dimensions: 20x18
Heating
- Central, Dual, Heat Pump
Cooling
- Central Air, Electric
Appliances
- Included: Electric Oven, Gas Range, Double Oven, Dishwasher, Disposal, Ice Maker, Microwave, Refrigerator, Stainless Steel Appliance(s)
- Laundry: Electric Dryer Hookup, Washer Hookup
Features
- Primary Bedroom Main Floor, High Speed Internet, Kitchen Island
- Flooring: Carpet, Wood, Tile
- Basement: Unfinished
- Number of fireplaces: 1
- Fireplace features: Gas, Living Room
Interior area
- Total structure area: 4,831
- Total interior livable area: 4,831 sqft
- Finished area above ground: 4,831
Property
Parking
- Total spaces: 3
- Parking features: Garage Faces Side
- Garage spaces: 3
Features
- Levels: Two
- Stories: 2
Lot
- Size: 5.98 Acres
Details
- Parcel number: 015 02804 000
- Special conditions: Standard
Construction
Type & style
- Home type: SingleFamily
- Property subtype: Single Family Residence, Residential
Materials
- Masonite, Brick
Condition
- New construction: No
- Year built: 2023
Utilities & green energy
- Sewer: Septic Tank
- Water: Private
- Utilities for property: Electricity Available, Water Available
Community & neighborhood
Location
- Region: Santa Fe
- Subdivision: None
Price history
| Date | Event | Price |
|---|---|---|
| 3/14/2025 | Sold | $1,950,000-4.9%$404/sqft |
Source: | ||
| 2/18/2025 | Contingent | $2,050,000$424/sqft |
Source: | ||
| 1/31/2025 | Listed for sale | $2,050,000$424/sqft |
Source: | ||
Public tax history
| Year | Property taxes | Tax assessment |
|---|---|---|
| 2025 | $6,716 | $351,625 |
| 2024 | $6,716 | $351,625 |
| 2023 | $6,716 +2063.8% | $351,625 +2063.8% |
Find assessor info on the county website
Neighborhood: 38482
Nearby schools
GreatSchools rating
- 8/10Santa Fe Unit SchoolGrades: PK-12Distance: 3.1 mi
Schools provided by the listing agent
- Elementary: Santa Fe Unit School
- Middle: Santa Fe Unit School
- High: Santa Fe Unit School
Source: RealTracs MLS as distributed by MLS GRID. This data may not be complete. We recommend contacting the local school district to confirm school assignments for this home.
Get a cash offer in 3 minutes
Find out how much your home could sell for in as little as 3 minutes with a no-obligation cash offer.
Estimated market value$1,916,200
Get a cash offer in 3 minutes
Find out how much your home could sell for in as little as 3 minutes with a no-obligation cash offer.
Estimated market value
$1,916,200
