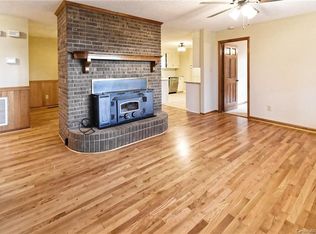Closed
$250,000
3536 Startown Rd, Maiden, NC 28650
3beds
1,421sqft
Modular
Built in 2001
0.41 Acres Lot
$247,800 Zestimate®
$176/sqft
$1,704 Estimated rent
Home value
$247,800
$221,000 - $278,000
$1,704/mo
Zestimate® history
Loading...
Owner options
Explore your selling options
What's special
This charming Cape Cod-style home features three bedrooms and two-and-a-half baths, with the primary bedroom and laundry room conveniently located on the main level. The inviting front porch welcomes you into a bright, open living room, perfect for entertaining or unwinding. The well-appointed kitchen offers ample counter space, a breakfast nook, and easy access to a cozy back deck—ideal for outdoor dining or enjoying morning coffee. The main level includes a spacious primary bedroom with an en-suite bath that features a walk-in shower, tub, and a walk-in closet. A half bath and a well-equipped laundry room add to the convenience of single-level living. Upstairs, you'll find two bedrooms that share a full bath, offering flexibility for guest rooms, a home office, or additional bedrooms. This home is also ideally located, just a 10-minute drive to downtown Lincolnton, 20 minutes to Hickory, and 40 minutes to Charlotte Douglas International Airport.
Zillow last checked: 8 hours ago
Listing updated: December 01, 2024 at 04:16pm
Listing Provided by:
Kyle Land kyle@kylelandhomes.com,
Helen Adams Realty
Bought with:
Vannah Middleton
Carolina Real Estate Experts The Dan Jones Group
Source: Canopy MLS as distributed by MLS GRID,MLS#: 4173611
Facts & features
Interior
Bedrooms & bathrooms
- Bedrooms: 3
- Bathrooms: 3
- Full bathrooms: 2
- 1/2 bathrooms: 1
- Main level bedrooms: 1
Primary bedroom
- Features: Ceiling Fan(s), Walk-In Closet(s)
- Level: Main
- Area: 157.04 Square Feet
- Dimensions: 12' 1" X 13' 0"
Bathroom half
- Level: Main
- Area: 24.69 Square Feet
- Dimensions: 5' 11" X 4' 2"
Breakfast
- Level: Upper
- Area: 110.79 Square Feet
- Dimensions: 8' 11" X 12' 5"
Kitchen
- Level: Main
- Area: 84.64 Square Feet
- Dimensions: 10' 7" X 8' 0"
Laundry
- Level: Main
- Area: 34.04 Square Feet
- Dimensions: 5' 11" X 5' 9"
Living room
- Features: Ceiling Fan(s)
- Level: Main
- Area: 242.71 Square Feet
- Dimensions: 13' 0" X 18' 8"
Heating
- Electric, Forced Air, Heat Pump, Zoned
Cooling
- Ceiling Fan(s), Central Air, Electric, Zoned
Appliances
- Included: Dishwasher, Electric Range, Electric Water Heater, Refrigerator, Washer
- Laundry: Laundry Room, Main Level
Features
- Breakfast Bar, Storage, Walk-In Closet(s)
- Flooring: Carpet, Hardwood, Vinyl
- Doors: Insulated Door(s), Storm Door(s)
- Windows: Insulated Windows
- Has basement: No
Interior area
- Total structure area: 1,421
- Total interior livable area: 1,421 sqft
- Finished area above ground: 1,421
- Finished area below ground: 0
Property
Parking
- Parking features: Driveway
- Has uncovered spaces: Yes
Features
- Levels: One and One Half
- Stories: 1
- Patio & porch: Deck, Front Porch
- Fencing: Back Yard,Chain Link,Fenced
Lot
- Size: 0.41 Acres
- Features: Wooded
Details
- Parcel number: 53880
- Zoning: R-SF
- Special conditions: Standard
Construction
Type & style
- Home type: SingleFamily
- Architectural style: Cape Cod
- Property subtype: Modular
Materials
- Vinyl
- Foundation: Crawl Space
Condition
- New construction: No
- Year built: 2001
Utilities & green energy
- Sewer: Septic Installed
- Water: Well
- Utilities for property: Cable Available
Community & neighborhood
Location
- Region: Maiden
- Subdivision: Oak Hill
Other
Other facts
- Listing terms: Cash,Conventional,FHA,USDA Loan,VA Loan
- Road surface type: Asphalt, Paved
Price history
| Date | Event | Price |
|---|---|---|
| 11/27/2024 | Sold | $250,000-2%$176/sqft |
Source: | ||
| 9/23/2024 | Price change | $255,000-3.8%$179/sqft |
Source: | ||
| 9/7/2024 | Listed for sale | $265,000+44.8%$186/sqft |
Source: | ||
| 5/18/2021 | Sold | $183,000+103.6%$129/sqft |
Source: | ||
| 4/16/2014 | Sold | $89,900+5.9%$63/sqft |
Source: | ||
Public tax history
| Year | Property taxes | Tax assessment |
|---|---|---|
| 2025 | $1,361 +3.2% | $202,187 +1.8% |
| 2024 | $1,319 +2.3% | $198,575 |
| 2023 | $1,290 +34.8% | $198,575 +67.2% |
Find assessor info on the county website
Neighborhood: 28650
Nearby schools
GreatSchools rating
- 6/10Norris S Childers ElGrades: PK-5Distance: 5.6 mi
- 3/10Lincolnton MiddleGrades: 6-8Distance: 2.1 mi
- 4/10Lincolnton HighGrades: 9-12Distance: 5 mi
Schools provided by the listing agent
- Elementary: Norris S Childers
- Middle: Lincolnton
- High: Lincolnton
Source: Canopy MLS as distributed by MLS GRID. This data may not be complete. We recommend contacting the local school district to confirm school assignments for this home.
Get a cash offer in 3 minutes
Find out how much your home could sell for in as little as 3 minutes with a no-obligation cash offer.
Estimated market value
$247,800
Get a cash offer in 3 minutes
Find out how much your home could sell for in as little as 3 minutes with a no-obligation cash offer.
Estimated market value
$247,800
