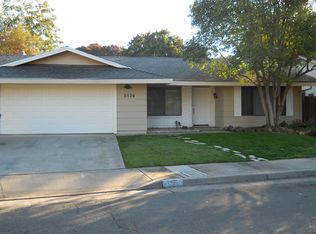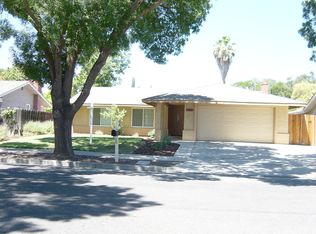Sold for $385,000 on 12/09/25
Listing Provided by:
Monica Franks DRE #01269788 209-345-3836,
Homesmart PV & Assoc., Merced
Bought with: Tinetti Realty Group
$385,000
3536 Trinity Ct, Merced, CA 95340
4beds
1,981sqft
Single Family Residence
Built in 1977
7,665 Square Feet Lot
$384,900 Zestimate®
$194/sqft
$2,305 Estimated rent
Home value
$384,900
$346,000 - $427,000
$2,305/mo
Zestimate® history
Loading...
Owner options
Explore your selling options
What's special
Welcome to a fantastic opportunity, a blank canvas to make improvements in North Merced! This spacious single-story home offers 1,981 sq. ft. of living space and features 4 bedrooms and 2 full bathrooms, in an established neighborhood cul-de-sac with established trees and low maintenance yards.
Inside, you'll find an open and functional layout with a comfortable living room up front, and a separate family room open to kitchen and dining room — ideal for hosting gatherings, spreading out with loved ones, or great for having separate living areas ideal when two different things are going on in one household and everyone needs their own space... The kitchen is open to dining room and family room and has already been updated with beautiful granite countertops and a functional and convenient dining bar, providing a great space for quick meals, extra prep space, or casual entertaining. Kitchen window is a pass through window with shelf/bar outside under patio for handing out snacks and drinks to swimmers and patio dwellers.
Step outside and imagine relaxing under the large arbor-style covered patio or enjoying sunny days in your fenced-in pool — the perfect place for a quick attitude adjustment during Merced’s hot summer months!
While the home has solid bones and several updates already in place, it does offer a unique opportunity for a buyer who’s ready to add value through minor cosmetic improvements. Whether it's fresh paint, flooring updates, or personal style upgrades, there's room here to make it truly your own now or over time.
Another plus is the recently purchased Heat and A/C system for added comfort and peace of mind.
Located just minutes from UC Merced, major shopping centers, many popular dining spots, and right around the corner from highly desirable Peterson Elementary School, this home checks all the best location boxes.
Perfect for a first-time buyer or someone looking for a well-priced home with room to personalize and make it your own. This is your chance to invest in a great neighborhood and build equity along the way. Perfect for a FHA 203K Rehab Loan. Ask your lender how to wrap your repairs into your loan. Home to be sold AS IS.
Zillow last checked: 8 hours ago
Listing updated: December 09, 2025 at 02:18pm
Listing Provided by:
Monica Franks DRE #01269788 209-345-3836,
Homesmart PV & Assoc., Merced
Bought with:
Aaron Vega, DRE #01807208
Tinetti Realty Group
Source: CRMLS,MLS#: MC25219200 Originating MLS: California Regional MLS
Originating MLS: California Regional MLS
Facts & features
Interior
Bedrooms & bathrooms
- Bedrooms: 4
- Bathrooms: 2
- Full bathrooms: 2
- Main level bathrooms: 2
- Main level bedrooms: 4
Bedroom
- Features: All Bedrooms Down
Heating
- Central
Cooling
- Central Air
Appliances
- Laundry: Laundry Closet
Features
- All Bedrooms Down
- Has fireplace: Yes
- Fireplace features: Family Room
- Common walls with other units/homes: No Common Walls
Interior area
- Total interior livable area: 1,981 sqft
Property
Parking
- Total spaces: 2
- Parking features: Garage - Attached
- Attached garage spaces: 2
Features
- Levels: One
- Stories: 1
- Entry location: front
- Has private pool: Yes
- Pool features: Gunite, In Ground, Private
- Has view: Yes
- View description: Neighborhood
Lot
- Size: 7,665 sqft
- Features: 0-1 Unit/Acre
Details
- Parcel number: 006331011000
- Special conditions: Trust
Construction
Type & style
- Home type: SingleFamily
- Property subtype: Single Family Residence
Condition
- New construction: No
- Year built: 1977
Utilities & green energy
- Sewer: Public Sewer
- Water: Public
Community & neighborhood
Community
- Community features: Curbs, Street Lights
Location
- Region: Merced
Other
Other facts
- Listing terms: Submit
Price history
| Date | Event | Price |
|---|---|---|
| 12/9/2025 | Sold | $385,000-2.5%$194/sqft |
Source: | ||
| 11/21/2025 | Pending sale | $394,900$199/sqft |
Source: | ||
| 11/10/2025 | Price change | $394,900-3.7%$199/sqft |
Source: | ||
| 10/7/2025 | Listed for sale | $409,900$207/sqft |
Source: | ||
| 10/5/2025 | Contingent | $409,900$207/sqft |
Source: MetroList Services of CA #225122975 Report a problem | ||
Public tax history
| Year | Property taxes | Tax assessment |
|---|---|---|
| 2025 | $2,119 +5.8% | $197,004 +2% |
| 2024 | $2,003 +1.5% | $193,142 +2% |
| 2023 | $1,973 +1.5% | $189,356 +2% |
Find assessor info on the county website
Neighborhood: 95340
Nearby schools
GreatSchools rating
- 6/10Allan Peterson Elementary SchoolGrades: K-6Distance: 0.2 mi
- 4/10Herbert H. Cruickshank Middle SchoolGrades: 7-8Distance: 0.8 mi
- 4/10Merced High SchoolGrades: 9-12Distance: 0.8 mi

Get pre-qualified for a loan
At Zillow Home Loans, we can pre-qualify you in as little as 5 minutes with no impact to your credit score.An equal housing lender. NMLS #10287.

