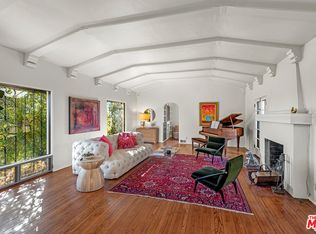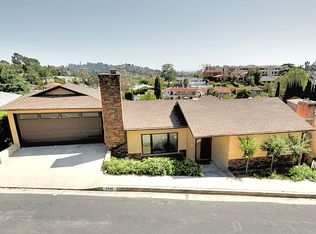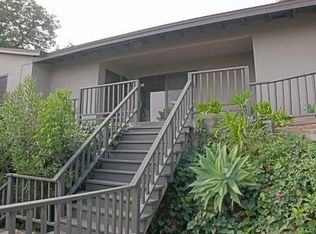Chic Monterey Colonial with sweeping views and a quiet location North of the Blvd, just moments to the Village and trailheads of Griffith Park. Enter the private retreat via an elegant foyer to an expansive living room with double height ceilings & grand fireplace flanked by two-story high built-in's. Large French casement windows showcase stunning views of DTLA's skyline from the living room and five other rooms of the home. Remodeled, eat-in kitchen boasts granite counters, bar with wine fridge and arcadia doors to the yard. Large den and formal dining room, ideal for entertaining complete the main level. Upstairs features four oversized bedrooms, three bathrooms; two En Suite. Luxurious Master Retreat features French doors to a patio on one side & large balcony on the other + fireplace, walk-in closet and En Suite master bath. The perfect sanctuary. Enjoy starry nights and sunny days from the serene & private backyard. A unique home with easy care yard for the ultimate LA lifestyle.
This property is off market, which means it's not currently listed for sale or rent on Zillow. This may be different from what's available on other websites or public sources.


