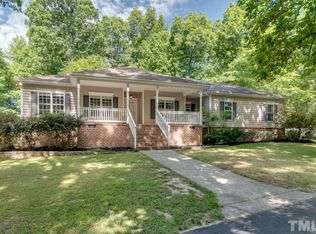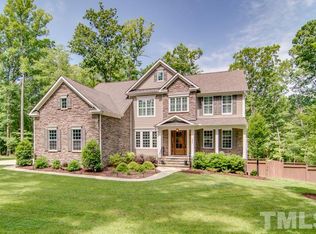Sold for $1,000,000 on 05/12/23
$1,000,000
3537 River Stone Rd, Durham, NC 27705
4beds
3,630sqft
Single Family Residence, Residential
Built in 2016
2.17 Acres Lot
$1,061,600 Zestimate®
$275/sqft
$4,679 Estimated rent
Home value
$1,061,600
$1.01M - $1.13M
$4,679/mo
Zestimate® history
Loading...
Owner options
Explore your selling options
What's special
OFFERS DUE BY 9 PM 4/16 Excellently appointed, brick front home on estate size ~2.17 acres lot a short distance to Duke. First floor has spacious Primary Suite, Kitchen/Family/Dining surrounding a grand entry foyer, 2 additional bedrooms, full bath & study. Current owners added landscape lighting, whole home generator, murphy bed, & extensive built-ins. Beautiful features such as hardwood floors in main living areas; Coffered Study Ceiling; Dining Room tray ceiling, wainscoting & bay window; vaulted ceiling & gas fireplace in Family Room. Gorgeous Kitchen boasts dual-height center island w/ Quartz Countertops, butler pantry/coffee/dry bar area, & SS appliances: 5 Burner gas cooktop, custom vent hood, wall oven & microwave. Upstairs hosts another bedroom suite, loft space, Bonus, & walk-in attic storage. Enjoy a lovely wooded view from the enclosed back porch, large back deck, or in the Hot Tub - all surrounded by privacy fence. Play set conveys. Just down the road from Eno River State Park! Attached 3Car Side Entry Garage w/ custom flooring, shelving & mudroom drop zone. Easy commutes to DT Hillsborough & Durham.
Zillow last checked: 8 hours ago
Listing updated: October 27, 2025 at 09:46pm
Listed by:
Marti Hampton,
EXP Realty LLC
Bought with:
Thomas Wohl, 144220
EXP Realty LLC
Source: Doorify MLS,MLS#: 2503756
Facts & features
Interior
Bedrooms & bathrooms
- Bedrooms: 4
- Bathrooms: 4
- Full bathrooms: 3
- 1/2 bathrooms: 1
Heating
- Electric, Natural Gas, Zoned
Cooling
- Central Air, Zoned
Appliances
- Included: Cooktop, ENERGY STAR Qualified Appliances, Gas Cooktop, Gas Water Heater, Microwave, Refrigerator, Tankless Water Heater, Oven
- Laundry: Laundry Room, Main Level
Features
- Bathtub Only, Bathtub/Shower Combination, Pantry, Coffered Ceiling(s), Double Vanity, Entrance Foyer, Granite Counters, High Ceilings, In-Law Floorplan, Master Downstairs, Quartz Counters, Second Primary Bedroom, Separate Shower, Shower Only, Smooth Ceilings, Soaking Tub, Storage, Tray Ceiling(s), Vaulted Ceiling(s), Walk-In Closet(s), Walk-In Shower, Water Closet
- Flooring: Carpet, Ceramic Tile, Hardwood, Tile
- Windows: Blinds, Insulated Windows
- Basement: Crawl Space
- Number of fireplaces: 1
- Fireplace features: Family Room, Gas, Gas Log, Sealed Combustion
Interior area
- Total structure area: 3,630
- Total interior livable area: 3,630 sqft
- Finished area above ground: 3,630
- Finished area below ground: 0
Property
Parking
- Total spaces: 3
- Parking features: Attached, Concrete, Driveway, Garage, Garage Door Opener, Garage Faces Side, Parking Pad
- Attached garage spaces: 3
Accessibility
- Accessibility features: Accessible Washer/Dryer
Features
- Levels: One and One Half, Two
- Patio & porch: Covered, Deck, Enclosed, Patio, Porch
- Exterior features: Fenced Yard, Rain Gutters
- Has spa: Yes
- Spa features: Private
- Fencing: Privacy
- Has view: Yes
Lot
- Size: 2.17 Acres
- Dimensions: 259 x 398 x 396 x 248
- Features: Hardwood Trees, Landscaped, Wooded
Details
- Parcel number: 9894925514
Construction
Type & style
- Home type: SingleFamily
- Architectural style: Traditional, Transitional
- Property subtype: Single Family Residence, Residential
Materials
- Brick, Radiant Barrier, Vinyl Siding
Condition
- New construction: No
- Year built: 2016
Utilities & green energy
- Sewer: Septic Tank
- Water: Well
Green energy
- Energy efficient items: Thermostat
- Indoor air quality: Ventilation
Community & neighborhood
Community
- Community features: Street Lights
Location
- Region: Durham
- Subdivision: Cabe Crossing
HOA & financial
HOA
- Has HOA: Yes
- HOA fee: $100 monthly
- Services included: Storm Water Maintenance
Price history
| Date | Event | Price |
|---|---|---|
| 5/12/2023 | Sold | $1,000,000+4.4%$275/sqft |
Source: | ||
| 4/26/2023 | Pending sale | $958,000$264/sqft |
Source: | ||
| 4/17/2023 | Contingent | $958,000$264/sqft |
Source: | ||
| 4/13/2023 | Listed for sale | $958,000+52.5%$264/sqft |
Source: | ||
| 6/10/2016 | Sold | $628,000+402.4%$173/sqft |
Source: | ||
Public tax history
| Year | Property taxes | Tax assessment |
|---|---|---|
| 2025 | $7,710 +5.5% | $1,043,800 +43.1% |
| 2024 | $7,305 +10.2% | $729,300 +5.1% |
| 2023 | $6,630 +0.4% | $693,800 |
Find assessor info on the county website
Neighborhood: 27705
Nearby schools
GreatSchools rating
- 9/10River Park ElementaryGrades: PK-5Distance: 5.2 mi
- 5/10Orange Middle SchoolGrades: 6-8Distance: 5.5 mi
- 6/10Orange HighGrades: 9-12Distance: 5.5 mi
Schools provided by the listing agent
- Elementary: Orange - River Park
- Middle: Orange - Orange
- High: Orange - Orange
Source: Doorify MLS. This data may not be complete. We recommend contacting the local school district to confirm school assignments for this home.
Get a cash offer in 3 minutes
Find out how much your home could sell for in as little as 3 minutes with a no-obligation cash offer.
Estimated market value
$1,061,600
Get a cash offer in 3 minutes
Find out how much your home could sell for in as little as 3 minutes with a no-obligation cash offer.
Estimated market value
$1,061,600

