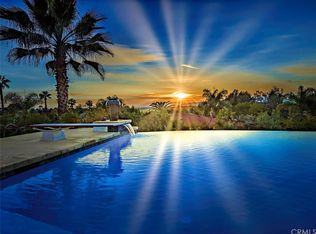Stunning Executive Home in Fallbrook, CA Welcome to 3537 Rosa Way Drive, a breathtaking executive residence nestled in the serene hills of Fallbrook, CA. This exquisite home offers a perfect blend of luxury, comfort, and sophistication, with every detail thoughtfully designed for refined living. Step inside to discover a grand open floor plan filled with natural light, high ceilings, and elegant finishes. The gourmet kitchen is a chef’s dream, featuring premium stainless-steel appliances, custom cabinetry, and a spacious island—perfect for entertaining. The adjoining living and dining areas flow seamlessly to an outdoor patio, where you’ll enjoy picturesque views and gentle breezes. The primary suite is a private retreat, boasting a spa-like ensuite bath, two generous walk-in closets, and direct access to the beautifully landscaped backyard. Additional bedrooms offer ample space for family and guests, while a dedicated office or flex room provides versatility for today’s lifestyle. Energy Independence, this home has a paid-off solar system and standby generator which protects from power outages, grid failure, and rising energy costs. The current annual power bill from SDGE is less than $800.00. Outside, the meticulously maintained grounds create a tranquil oasis with lush landscaping, a covered patio, and plenty of space for outdoor gatherings. Located in the highly sought-after Fallbrook community, this home offers a rare opportunity to experience luxury living with the charm of a peaceful, countryside setting. Don’t miss the chance to make this dream home your schedule a private showing today! The outdoor area is designed for relaxation and entertainment, boasting a large sparkling pool and waterfall. Adjacent to the pool area are cabanas with a built-in stainless steel barbecue and kitchen, perfect for outdoor gatherings. Don’t miss the chance to put this dream home on your schedule for a private showing today!
This property is off market, which means it's not currently listed for sale or rent on Zillow. This may be different from what's available on other websites or public sources.
