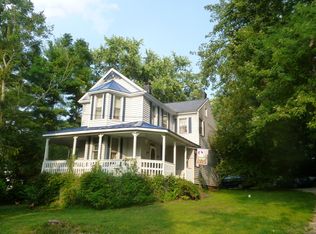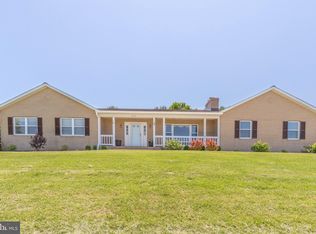Blue Ribbon Entry. After a hard days work, what better way to end your day then to come home to this beautiful home nestled on 1.7 acres out in the country. Well maintained lawn, backs to trees. Covered Patio off Dining room, bring the family, friends, great setting for a BBQ. Spacious, Bright, Open main floor layout flows from room to room. Living room, with large Picture Window and Hardwood Floors open to Dining Room and Kitchen. Dining room has new carpet and Glass Sliders to Patio. Large family no problem oversized Family Room with 2 Large Picture Windows, overlooking gorgeous scenic view, with a Walkin Closet for extra Storage. Master Bedroom with Full Bath, Granite counters, Shower Stall, Tile Floors. 4th Bedroom currently being used as a home office. Basement has Half Bath, workshop, laundry, and storage. Huge unfinished space ready for your best laid out plans, game, media, rec, kids playroom, buyers choice. Heat Pump (2016) with alternative Oil Furnace, Attached 2 Car Garage and Detached 1 Car Garage. 1 Year Home Warranty.
This property is off market, which means it's not currently listed for sale or rent on Zillow. This may be different from what's available on other websites or public sources.


