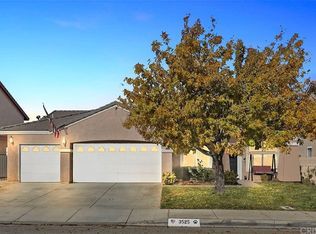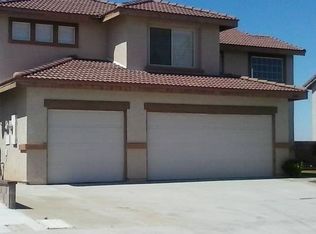Super cute West side single story with pool. This home is just as cute as button. Bright and airy formal living room and dining with dark laminate floors. Great room with kitchen and family room with fireplace. Kitchen includes breakfast bar and eat in kitchen with white counters and neutral tile. Office in the hall complete with built in desk. Second bedroom has double doors and a walk in closet. Full bath with combination shower tub. Master bedroom is nice size with walk in closet. Master bathroom has dual sinks, garden tub and stall shower. Backyard has built in play pool with deep end in the middle, swallow end on both sides. Artificial turf in yard with side yard arbor with grapes. Aluminum patio and slab for those great backyard get together s.
This property is off market, which means it's not currently listed for sale or rent on Zillow. This may be different from what's available on other websites or public sources.

